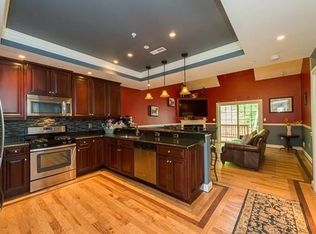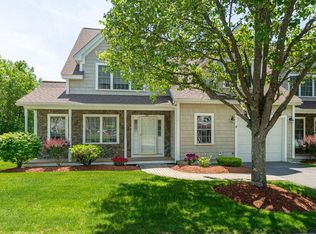A luxurious, end-unit townhouse in the Village at Fox Run located along the Billerica Country Club is finally for sale! The well-maintained home is in a beautiful setting, yet convenient to shopping and highways. Enter through the front door into the formal dining room and then into the kitchen which is equipped with stainless steel appliances, upgraded cabinets, and granite counter tops and breakfast bar. The kitchen opens to the cathedral-ceiling family room with large windows, gas fireplace and slider to the patio. The spacious first-floor master bedroom includes a walk-in closet and a large steam shower. Upstairs is a den with ceiling fan, a large second bedroom and full bath, and an additional room, which can be used as an exercise room, home office or third bedroom. The second floor is finished with a large storage room. The one-car garage also has room for storage, and the driveway has room for two cars. The golf course is now open, so don't forget to pack your clubs.
This property is off market, which means it's not currently listed for sale or rent on Zillow. This may be different from what's available on other websites or public sources.

