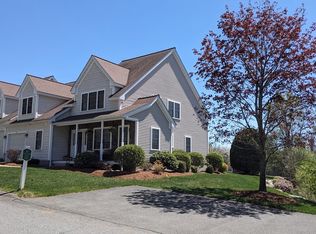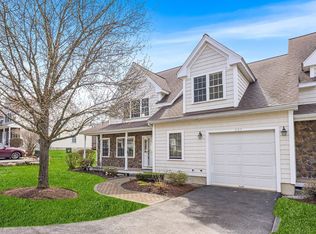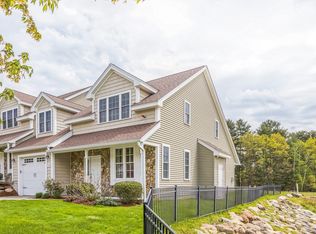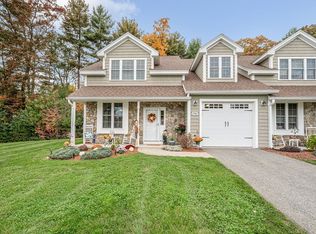Sold for $769,300
$769,300
53 Baldwin Rd Unit 1201, Billerica, MA 01821
3beds
2,868sqft
Condominium, Townhouse
Built in 2005
-- sqft lot
$768,300 Zestimate®
$268/sqft
$3,333 Estimated rent
Home value
$768,300
$707,000 - $830,000
$3,333/mo
Zestimate® history
Loading...
Owner options
Explore your selling options
What's special
*** OPEN HOUSE CANCELED - PROPERTY IS UNDER AGREEMENT *** Welcome to 53 Baldwin Road, Unit 1201 located at the beautiful Billerica Country Club. This Village at Fox Run end-unit boasts 3/4 bedrooms, 2.5 bathrooms & an abundance of living space. Upon entrance you are graciously welcomed by a spacious formal dining room, updated kitchen with stainless steel appliances, stone countertops, kitchen island & eat-in area, open concept living room which leads to a rear slider w/ private deck to hear the "birdies" chirping & a master suite with walk-in closet & full bathroom. Second level living includes a loft area w/ updated hardwood, full bathroom, two sizable bedrooms & a flex bedroom/bonus room w/ updated vinyl plank flooring. The property has been very well maintained and updated with tasteful finishes & fixtures for a brand new feel. Equipped with Central Air, Town Water/Sewer, 200 AMP Panel & more. In close proximity to schools, shopping, major highways & public transportation.
Zillow last checked: 8 hours ago
Listing updated: June 25, 2025 at 05:44pm
Listed by:
Mark Morreale 978-987-7171,
RE/MAX Triumph Realty 978-262-9665
Bought with:
Laurie Hunt
North Star RE Agents, LLC
Source: MLS PIN,MLS#: 73385121
Facts & features
Interior
Bedrooms & bathrooms
- Bedrooms: 3
- Bathrooms: 3
- Full bathrooms: 2
- 1/2 bathrooms: 1
- Main level bathrooms: 2
- Main level bedrooms: 1
Primary bedroom
- Features: Bathroom - Full, Bathroom - Double Vanity/Sink, Ceiling Fan(s), Walk-In Closet(s), Flooring - Wall to Wall Carpet, Cable Hookup, Double Vanity, Lighting - Overhead, Window Seat
- Level: Main,First
- Area: 270
- Dimensions: 18 x 15
Bedroom 2
- Features: Ceiling Fan(s), Closet, Flooring - Wall to Wall Carpet, Cable Hookup, Lighting - Overhead, Closet - Double
- Level: Second
- Area: 324
- Dimensions: 18 x 18
Bedroom 3
- Features: Ceiling Fan(s), Closet/Cabinets - Custom Built, Flooring - Vinyl, Attic Access, Cable Hookup, Lighting - Overhead
- Level: Second
- Area: 255
- Dimensions: 17 x 15
Primary bathroom
- Features: No
Bathroom 1
- Features: Bathroom - Half, Closet, Closet/Cabinets - Custom Built, Flooring - Stone/Ceramic Tile, Dryer Hookup - Dual, Washer Hookup, Lighting - Pendant, Lighting - Overhead, Pedestal Sink
- Level: Main,First
- Area: 56
- Dimensions: 8 x 7
Bathroom 2
- Features: Bathroom - Full, Bathroom - With Shower Stall, Closet - Linen, Flooring - Stone/Ceramic Tile, Countertops - Stone/Granite/Solid, Enclosed Shower - Fiberglass, Double Vanity, Lighting - Pendant, Lighting - Overhead
- Level: Main,First
- Area: 154
- Dimensions: 14 x 11
Bathroom 3
- Features: Bathroom - Full, Bathroom - With Tub & Shower, Closet - Linen, Flooring - Stone/Ceramic Tile, Countertops - Stone/Granite/Solid, Enclosed Shower - Fiberglass, Lighting - Pendant, Lighting - Overhead
- Level: Second
- Area: 45
- Dimensions: 9 x 5
Dining room
- Features: Flooring - Vinyl, Exterior Access, Open Floorplan, Lighting - Overhead
- Level: Main,First
- Area: 242
- Dimensions: 22 x 11
Kitchen
- Features: Closet, Flooring - Vinyl, Dining Area, Pantry, Countertops - Stone/Granite/Solid, Kitchen Island, Cabinets - Upgraded, Cable Hookup, Open Floorplan, Recessed Lighting, Remodeled, Stainless Steel Appliances, Gas Stove, Lighting - Pendant, Lighting - Overhead
- Level: Main,First
- Area: 187
- Dimensions: 17 x 11
Living room
- Features: Ceiling Fan(s), Flooring - Vinyl, Cable Hookup, Deck - Exterior, Exterior Access, Open Floorplan, Slider, Lighting - Overhead, Half Vaulted Ceiling(s)
- Level: Main,First
- Area: 221
- Dimensions: 17 x 13
Heating
- Forced Air, Natural Gas
Cooling
- Central Air
Appliances
- Included: Range, Dishwasher, Disposal, Microwave, Refrigerator, Washer, Dryer, Plumbed For Ice Maker
- Laundry: Bathroom - Half, Closet/Cabinets - Custom Built, Flooring - Stone/Ceramic Tile, Main Level, Dryer Hookup - Dual, Washer Hookup, First Floor, In Unit, Electric Dryer Hookup
Features
- Cable Hookup, Open Floorplan, Lighting - Overhead, Ceiling Fan(s), Bonus Room, Loft, Central Vacuum
- Flooring: Tile, Carpet, Hardwood, Vinyl / VCT, Vinyl, Flooring - Hardwood
- Doors: Insulated Doors
- Windows: Insulated Windows
- Basement: None
- Has fireplace: No
- Common walls with other units/homes: End Unit
Interior area
- Total structure area: 2,868
- Total interior livable area: 2,868 sqft
- Finished area above ground: 2,868
Property
Parking
- Total spaces: 4
- Parking features: Attached, Garage Door Opener, Storage, Workshop in Garage, Off Street, Common, Paved
- Attached garage spaces: 1
- Uncovered spaces: 3
Features
- Patio & porch: Porch, Deck - Wood
- Exterior features: Porch, Deck - Wood, Rain Gutters
Details
- Parcel number: 6364734,4669376
- Zoning: CONDO/TNHS
Construction
Type & style
- Home type: Townhouse
- Property subtype: Condominium, Townhouse
Materials
- Frame
- Roof: Shingle
Condition
- Updated/Remodeled
- Year built: 2005
Utilities & green energy
- Electric: 200+ Amp Service
- Sewer: Public Sewer
- Water: Public
- Utilities for property: for Gas Range, for Electric Dryer, Washer Hookup, Icemaker Connection
Green energy
- Energy efficient items: Thermostat
Community & neighborhood
Community
- Community features: Public Transportation, Shopping, Pool, Tennis Court(s), Park, Walk/Jog Trails, Golf, Medical Facility, Laundromat, Highway Access, House of Worship, Public School, T-Station
Location
- Region: Billerica
HOA & financial
HOA
- HOA fee: $526 monthly
- Amenities included: Garden Area
- Services included: Insurance, Maintenance Structure, Road Maintenance, Maintenance Grounds, Snow Removal, Trash, Reserve Funds
Other
Other facts
- Listing terms: Contract
Price history
| Date | Event | Price |
|---|---|---|
| 6/25/2025 | Sold | $769,300+2.6%$268/sqft |
Source: MLS PIN #73385121 Report a problem | ||
| 6/4/2025 | Listed for sale | $749,900+87.5%$261/sqft |
Source: MLS PIN #73385121 Report a problem | ||
| 10/16/2006 | Sold | $399,900$139/sqft |
Source: Public Record Report a problem | ||
Public tax history
| Year | Property taxes | Tax assessment |
|---|---|---|
| 2025 | $7,448 +15.8% | $655,100 +15% |
| 2024 | $6,432 +6.4% | $569,700 +11.9% |
| 2023 | $6,045 -2.8% | $509,300 +3.5% |
Find assessor info on the county website
Neighborhood: 01821
Nearby schools
GreatSchools rating
- 7/10Locke Middle SchoolGrades: 5-7Distance: 0.5 mi
- 5/10Billerica Memorial High SchoolGrades: PK,8-12Distance: 2.1 mi
- 7/10John F. Kennedy SchoolGrades: K-4Distance: 0.8 mi
Schools provided by the listing agent
- Elementary: Kennedy
- Middle: Locke
- High: Bmhs/Shaw Tech
Source: MLS PIN. This data may not be complete. We recommend contacting the local school district to confirm school assignments for this home.
Get a cash offer in 3 minutes
Find out how much your home could sell for in as little as 3 minutes with a no-obligation cash offer.
Estimated market value$768,300
Get a cash offer in 3 minutes
Find out how much your home could sell for in as little as 3 minutes with a no-obligation cash offer.
Estimated market value
$768,300



