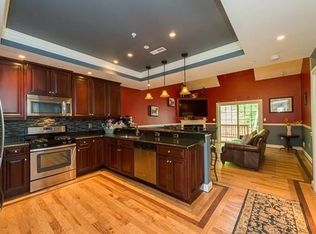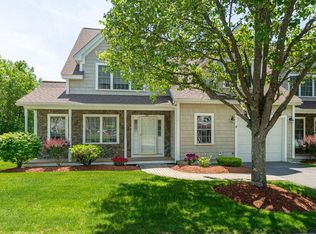First floor master bedroom highlight this large end unit townhouse that is a 2 minute walk to the Billerica Country Club. In fact there is a separate space in the garage for your golf cart. Open concept Kitchen with a large center island, dining area and family room with a vaulted ceiling and a slider to the deck. Master Bedroom has a master bath with a separate shower, whirlpool tub and a walk in closet. There is a half bath with laundry area on the main level as well. 2nd floor has a loft, 2 bedrooms, another full bath with a steam shower, large bonus room that can easily be finished. Pull down attic for storage. Roof new this year. Located in one of Billerica most desirable townhouse complexes.Plenty of visitor parking. If you don't want to climb any stairs and/or would love to have an 18 hole golf course at your disposal, this is the place for you. First showings at open house. Open house Sunday, May 6th from 10 to 12.
This property is off market, which means it's not currently listed for sale or rent on Zillow. This may be different from what's available on other websites or public sources.

