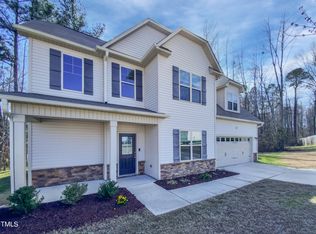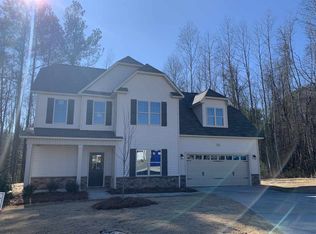Sold for $390,000 on 05/08/25
$390,000
53 Azul Dr, Clayton, NC 27520
3beds
1,882sqft
Single Family Residence, Residential
Built in 2019
0.28 Acres Lot
$394,900 Zestimate®
$207/sqft
$2,042 Estimated rent
Home value
$394,900
$375,000 - $415,000
$2,042/mo
Zestimate® history
Loading...
Owner options
Explore your selling options
What's special
This is it! Enjoy quiet cul-de-sac living in a home that's better than new construction! Designed for comfort and space, this home features a first-floor primary suite and two oversized bedrooms upstairs. Step into the gorgeous dining room with a coffered ceiling and an abundance of natural light. The chef's kitchen boasts stainless steel appliances, quartz countertops, a breakfast bar, a pantry, and plenty of cabinet space. The open floor plan flows seamlessly into the spacious family room, complete with a gas log fireplace and access to the screened porch—perfect for relaxing or entertaining. The primary suite is a true retreat, featuring a generous bedroom, a spa-like bath with a separate shower and soaking tub, dual vanities, and a walk-in closet. The convenient utility room includes a washer and dryer that convey! Upstairs, you'll find two extra-large bedrooms, each with a walk-in closet, sharing a stylish dual vanity full bath. Additional highlights include a drop zone off the two-car garage for coats and shoes and an oversized driveway for plenty of easy parking. Don't miss this opportunity—schedule your showing today!
Zillow last checked: 8 hours ago
Listing updated: October 28, 2025 at 12:56am
Listed by:
Jo Smith 919-302-4493,
Northside Realty Inc.,
Richard Smith 919-302-7344,
Northside Realty Inc.
Bought with:
Saira Bruno, 318289
Real Broker, LLC
Source: Doorify MLS,MLS#: 10087225
Facts & features
Interior
Bedrooms & bathrooms
- Bedrooms: 3
- Bathrooms: 3
- Full bathrooms: 2
- 1/2 bathrooms: 1
Heating
- Electric, Heat Pump, Zoned
Cooling
- Electric, Heat Pump, Zoned
Appliances
- Included: Dishwasher, Dryer, Electric Range, Electric Water Heater, Microwave, Plumbed For Ice Maker, Range, Refrigerator, Self Cleaning Oven, Washer
- Laundry: Electric Dryer Hookup, Main Level
Features
- Bathtub/Shower Combination, Coffered Ceiling(s), Double Vanity, Entrance Foyer, High Ceilings, Pantry, Master Downstairs, Quartz Counters, Separate Shower, Soaking Tub, Walk-In Closet(s)
- Flooring: Carpet, Laminate, Tile
- Windows: Blinds
- Number of fireplaces: 1
- Fireplace features: Family Room, Gas Log, Propane
Interior area
- Total structure area: 1,882
- Total interior livable area: 1,882 sqft
- Finished area above ground: 1,882
- Finished area below ground: 0
Property
Parking
- Total spaces: 4
- Parking features: Concrete, Driveway, Garage, Garage Door Opener
- Attached garage spaces: 2
- Uncovered spaces: 2
Accessibility
- Accessibility features: Accessible Washer/Dryer
Features
- Levels: Two
- Stories: 1
- Patio & porch: Covered, Enclosed, Porch, Screened
- Exterior features: Rain Gutters
- Has view: Yes
Lot
- Size: 0.28 Acres
- Dimensions: 19.4 x 175.4 x 70 x 149.28
- Features: Cul-De-Sac, Hardwood Trees, Landscaped
Details
- Parcel number: 05G03074Z
- Zoning: Res
- Special conditions: Standard
Construction
Type & style
- Home type: SingleFamily
- Architectural style: Transitional
- Property subtype: Single Family Residence, Residential
Materials
- Stone, Vinyl Siding
- Foundation: Slab
- Roof: Shingle
Condition
- New construction: No
- Year built: 2019
Details
- Builder name: JSJ
Utilities & green energy
- Sewer: Public Sewer
- Water: Public
Community & neighborhood
Community
- Community features: Street Lights
Location
- Region: Clayton
- Subdivision: Brookside
HOA & financial
HOA
- Has HOA: Yes
- HOA fee: $240 annually
- Services included: Storm Water Maintenance
Price history
| Date | Event | Price |
|---|---|---|
| 5/8/2025 | Sold | $390,000-2.3%$207/sqft |
Source: | ||
| 4/11/2025 | Pending sale | $399,000$212/sqft |
Source: | ||
| 4/4/2025 | Listed for sale | $399,000-4.5%$212/sqft |
Source: | ||
| 11/8/2023 | Listing removed | -- |
Source: | ||
| 10/15/2023 | Price change | $418,000-0.2%$222/sqft |
Source: | ||
Public tax history
| Year | Property taxes | Tax assessment |
|---|---|---|
| 2024 | $3,197 +2.3% | $242,170 |
| 2023 | $3,124 -3% | $242,170 |
| 2022 | $3,221 +1.5% | $242,170 |
Find assessor info on the county website
Neighborhood: 27520
Nearby schools
GreatSchools rating
- 4/10West Clayton ElementaryGrades: PK-5Distance: 1.4 mi
- 8/10Clayton MiddleGrades: 6-8Distance: 0.7 mi
- 5/10Clayton HighGrades: 9-12Distance: 1.8 mi
Schools provided by the listing agent
- Elementary: Johnston - W Clayton
- Middle: Johnston - Clayton
- High: Johnston - Clayton
Source: Doorify MLS. This data may not be complete. We recommend contacting the local school district to confirm school assignments for this home.
Get a cash offer in 3 minutes
Find out how much your home could sell for in as little as 3 minutes with a no-obligation cash offer.
Estimated market value
$394,900
Get a cash offer in 3 minutes
Find out how much your home could sell for in as little as 3 minutes with a no-obligation cash offer.
Estimated market value
$394,900

