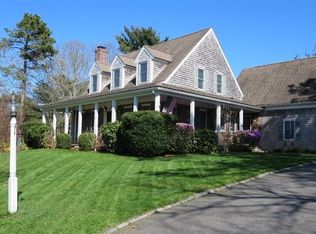Sold for $610,000
$610,000
53 Avon Road, Yarmouth Port, MA 02675
3beds
1,287sqft
Single Family Residence
Built in 1979
0.38 Acres Lot
$732,800 Zestimate®
$474/sqft
$3,005 Estimated rent
Home value
$732,800
$696,000 - $777,000
$3,005/mo
Zestimate® history
Loading...
Owner options
Explore your selling options
What's special
Bright and cheery describes this charming salt box home! The airy living room with soaring ceilings is open to the dining area and renovated kitchen--perfect for entertaining! The kitchen is a cook's dream with a gas range, huge island and lots of counter space (Quartz) and cabinet storage! The wood-burning fireplace in the LR has a dramatic floor to ceiling chimney, great for making chilly nights cozy. Beautiful light birch wood floors throughout with tile in the bathrooms. The 2nd and 3rd BRs are upstairs, where the 3rd BR is currently a loft with a slider to a sweet Juliette balcony overlooking the backyard. Practical features include gas hot water heat, a 1st flr BR, 2 renovated bathrooms, a garage, breezeway, and a spacious deck. Septic passed. Taylor-Bray Farm and conservation lands are nearby on the north side of this neighborhood with views of the salt marsh and Cape Cod Bay beyond. So fun to visit spring lambs at the farm! Gray's Beach and the boardwalk into the salt marsh are also close by. Historic charm and spectacular natural beauty make Yarmouth Port desirable for year-round living, a weekend retreat, or investment. Buyers/agents to confirm details. Please see video!
Zillow last checked: 8 hours ago
Listing updated: September 10, 2025 at 08:02am
Listed by:
Amy L Harbeck 508-364-5845,
Kinlin Grover Compass
Bought with:
The Mike Karras Team
William Raveis Real Estate & Home Services
Source: CCIMLS,MLS#: 22300576
Facts & features
Interior
Bedrooms & bathrooms
- Bedrooms: 3
- Bathrooms: 2
- Full bathrooms: 2
- Main level bathrooms: 1
Primary bedroom
- Description: Flooring: Wood
- Features: Closet
- Level: First
Bedroom 2
- Description: Flooring: Wood
- Features: Closet
- Level: Second
Bedroom 3
- Description: Flooring: Wood,Door(s): Sliding
- Features: Closet, Balcony
- Level: Second
Dining room
- Description: Flooring: Wood,Door(s): Sliding
- Level: First
Kitchen
- Description: Countertop(s): Quartz,Flooring: Wood,Stove(s): Gas
- Features: Recessed Lighting, Upgraded Cabinets, Kitchen Island
- Level: First
Living room
- Description: Fireplace(s): Wood Burning,Flooring: Wood
- Features: Cathedral Ceiling(s), Ceiling Fan(s), HU Cable TV
- Level: First
Heating
- Hot Water
Cooling
- None
Appliances
- Included: Dishwasher, Washer, Refrigerator, Gas Range, Microwave, Electric Dryer, Gas Water Heater
- Laundry: In Basement
Features
- HU Cable TV, Recessed Lighting, Interior Balcony
- Flooring: Hardwood, Tile, Wood
- Doors: Sliding Doors
- Windows: Skylight(s)
- Basement: Bulkhead Access,Interior Entry,Full
- Number of fireplaces: 1
- Fireplace features: Wood Burning
Interior area
- Total structure area: 1,287
- Total interior livable area: 1,287 sqft
Property
Parking
- Total spaces: 4
- Parking features: Garage, Open
- Garage spaces: 1
- Has uncovered spaces: Yes
Features
- Stories: 2
- Entry location: First Floor
- Patio & porch: Deck, Porch
Lot
- Size: 0.38 Acres
- Features: Conservation Area, In Town Location, Cleared, Level, North of 6A
Details
- Parcel number: 14315
- Zoning: RES
- Special conditions: None
Construction
Type & style
- Home type: SingleFamily
- Architectural style: Cape Cod
- Property subtype: Single Family Residence
Materials
- Clapboard
- Foundation: Poured
- Roof: Asphalt, Pitched
Condition
- Updated/Remodeled, Actual
- New construction: No
- Year built: 1979
- Major remodel year: 2014
Utilities & green energy
- Sewer: Septic Tank
Community & neighborhood
Location
- Region: Yarmouth Port
- Subdivision: Canterbury Woods
Other
Other facts
- Listing terms: VA Loan
- Road surface type: Paved
Price history
| Date | Event | Price |
|---|---|---|
| 4/13/2023 | Sold | $610,000$474/sqft |
Source: | ||
| 2/28/2023 | Pending sale | $610,000$474/sqft |
Source: | ||
| 2/22/2023 | Listed for sale | $610,000+60.5%$474/sqft |
Source: | ||
| 4/6/2017 | Sold | $380,000-4.8%$295/sqft |
Source: | ||
| 3/8/2017 | Pending sale | $399,000$310/sqft |
Source: William Raveis Real Estate #21701505 Report a problem | ||
Public tax history
| Year | Property taxes | Tax assessment |
|---|---|---|
| 2025 | $4,623 +8.1% | $652,900 +12.7% |
| 2024 | $4,275 +3.1% | $579,300 +13.3% |
| 2023 | $4,146 +11.5% | $511,200 +31.5% |
Find assessor info on the county website
Neighborhood: Yarmouth Port
Nearby schools
GreatSchools rating
- 4/10Dennis-Yarmouth Intermediate SchoolGrades: 4-6Distance: 2.2 mi
- 6/10Dennis-Yarmouth Middle SchoolGrades: 6-7Distance: 2.2 mi
- 4/10Dennis-Yarmouth Regional High SchoolGrades: 8-12Distance: 2.6 mi
Schools provided by the listing agent
- District: Dennis-Yarmouth
Source: CCIMLS. This data may not be complete. We recommend contacting the local school district to confirm school assignments for this home.
Get a cash offer in 3 minutes
Find out how much your home could sell for in as little as 3 minutes with a no-obligation cash offer.
Estimated market value$732,800
Get a cash offer in 3 minutes
Find out how much your home could sell for in as little as 3 minutes with a no-obligation cash offer.
Estimated market value
$732,800
