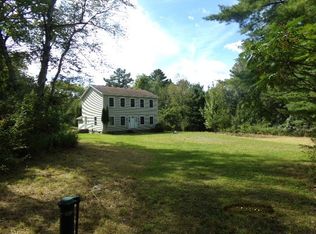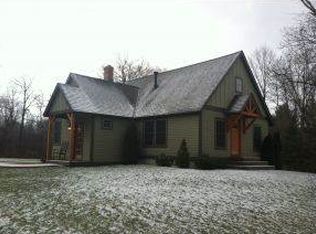Closed
Listed by:
Lillian West,
Maple Leaf Realty 802-447-3210,
Nikki Lother,
Maple Leaf Realty
Bought with: Perrott Realty
$355,000
53 Austin Hill Road, Bennington, VT 05201
3beds
2,152sqft
Ranch
Built in 1963
1.86 Acres Lot
$363,000 Zestimate®
$165/sqft
$2,603 Estimated rent
Home value
$363,000
Estimated sales range
Not available
$2,603/mo
Zestimate® history
Loading...
Owner options
Explore your selling options
What's special
This spacious ranch home in a park like setting features a large living room with wood lined vaulted ceilings, plenty of lighting and glass doors to deck in front yard or out back as well, opens to dining room and renovated kitchen all central in the home. In the east side of the home, is the family room, with bedroom, hobby room and bathroom, plus entrance to basement and laundry area as well as door to covered patio. On the west side of the home are 2 bedrooms with large closets and another full bathroom. This is a great set up for multi-generational living or shared living. Attached storage shed and paved driveway. Solar panel is owned and helps with discounted electric bills. Brand new mini splits for supplemental heating and the rare find of air conditioning. Many improvements were made and so beautifully landscaped with perennials and lovely trees making it a nearly secluded and peaceful yard. Just a few miles to the NY border and only minutes from the hospital and shopping downtown, this is an ideal location.
Zillow last checked: 8 hours ago
Listing updated: August 20, 2024 at 11:29am
Listed by:
Lillian West,
Maple Leaf Realty 802-447-3210,
Nikki Lother,
Maple Leaf Realty
Bought with:
Dan Mason
Perrott Realty
Source: PrimeMLS,MLS#: 4999374
Facts & features
Interior
Bedrooms & bathrooms
- Bedrooms: 3
- Bathrooms: 2
- Full bathrooms: 2
Heating
- Oil, Baseboard, Other
Cooling
- Mini Split
Appliances
- Included: Dishwasher, Dryer, Electric Range, Refrigerator, Washer
- Laundry: In Basement
Features
- Cathedral Ceiling(s), Dining Area, Walk-In Closet(s)
- Flooring: Carpet, Hardwood, Laminate
- Windows: Skylight(s)
- Basement: Concrete,Interior Entry
Interior area
- Total structure area: 2,824
- Total interior livable area: 2,152 sqft
- Finished area above ground: 2,152
- Finished area below ground: 0
Property
Parking
- Parking features: Paved
Features
- Levels: One
- Stories: 1
- Patio & porch: Patio
- Exterior features: Deck, Garden, Shed
- Frontage length: Road frontage: 606
Lot
- Size: 1.86 Acres
- Features: Corner Lot, Country Setting, Landscaped, Level
Details
- Parcel number: 5101565525
- Zoning description: Residential
Construction
Type & style
- Home type: SingleFamily
- Architectural style: Ranch
- Property subtype: Ranch
Materials
- Vinyl Exterior, Wood Exterior
- Foundation: Poured Concrete
- Roof: Shingle
Condition
- New construction: No
- Year built: 1963
Utilities & green energy
- Electric: 100 Amp Service, Circuit Breakers
- Sewer: Septic Tank
- Utilities for property: Cable
Community & neighborhood
Location
- Region: Bennington
Other
Other facts
- Road surface type: Paved
Price history
| Date | Event | Price |
|---|---|---|
| 8/19/2024 | Sold | $355,000$165/sqft |
Source: | ||
| 7/9/2024 | Contingent | $355,000$165/sqft |
Source: | ||
| 7/2/2024 | Price change | $355,000-6.3%$165/sqft |
Source: | ||
| 6/6/2024 | Listed for sale | $379,000+33%$176/sqft |
Source: | ||
| 5/20/2021 | Sold | $285,000-5%$132/sqft |
Source: | ||
Public tax history
| Year | Property taxes | Tax assessment |
|---|---|---|
| 2024 | -- | $198,300 |
| 2023 | -- | $198,300 |
| 2022 | -- | $198,300 |
Find assessor info on the county website
Neighborhood: 05201
Nearby schools
GreatSchools rating
- 3/10Mt. Anthony Union Middle SchoolGrades: 6-8Distance: 2.9 mi
- 5/10Mt. Anthony Senior Uhsd #14Grades: 9-12Distance: 2.8 mi
Schools provided by the listing agent
- District: Southwest Vermont
Source: PrimeMLS. This data may not be complete. We recommend contacting the local school district to confirm school assignments for this home.

Get pre-qualified for a loan
At Zillow Home Loans, we can pre-qualify you in as little as 5 minutes with no impact to your credit score.An equal housing lender. NMLS #10287.

