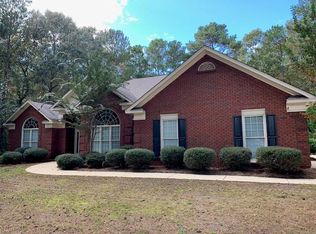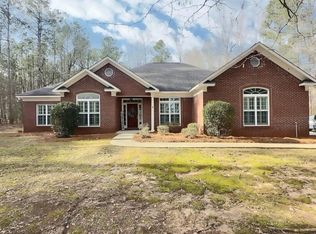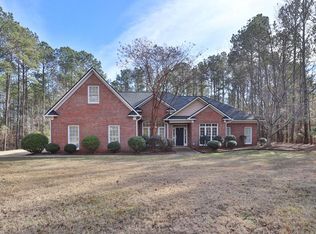HARRIS COUNTY BEAUTY! Entertain in style in this one story Custom Built home wi/stone fireplace in the greatroom which is open to dining area &kitchen w/breakfast bar & double ovens. Slide back barn style french doors to include gorgeous family room to your entertainment area. Then walk outside to bring the party to the pavilion w/gas grill & adjacent stone smoker in fenced backyard. With 2 large master suites plus 2 other bedrooms & 3 baths, this home has it all. Matching shed w/electricity.
This property is off market, which means it's not currently listed for sale or rent on Zillow. This may be different from what's available on other websites or public sources.




