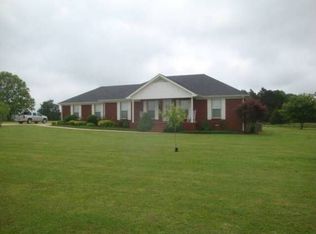Situated on 15.9 acres of mostly pasture w/ some woods & small pond is this spacious 2-story home w/ 3432 SF, 5 BRs & 3 BAs. Lots of wood flooring, crown molding & smooth ceilings downstairs. Above ground pool with deck. Propane gas stove & water heater. 2 HVAC units, one electric/one gas. Some fencing, currently used for cattle, older barn.
This property is off market, which means it's not currently listed for sale or rent on Zillow. This may be different from what's available on other websites or public sources.

