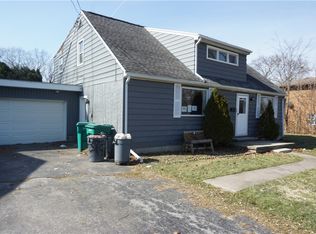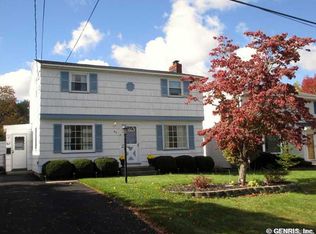Closed
$230,000
53 Armstrong Rd, Rochester, NY 14616
4beds
1,572sqft
Single Family Residence
Built in 1960
6,002.57 Square Feet Lot
$244,000 Zestimate®
$146/sqft
$2,348 Estimated rent
Home value
$244,000
$227,000 - $261,000
$2,348/mo
Zestimate® history
Loading...
Owner options
Explore your selling options
What's special
Welcome to this inviting home in Greece where style meets comfort! Step inside to gleaming new hardwood floors that flow through the spacious living room, illuminated by a large picture window that fills the space with natural light. The kitchen boasts a clean, modern look with neutral tile, white cabinetry, and stainless steel appliances, and flows seamlessly into the dining room—ideal for both everyday meals and entertaining. With four bedrooms featuring updated flooring and ample closet space, there's room for everyone. The finished basement adds valuable extra living space, complete with a cozy fireplace and durable glass block windows. Mostly new windows throughout ensure energy efficiency and a bright atmosphere. Outside, enjoy a well-designed backyard with a deck, perfect for relaxing or hosting gatherings. This home beautifully blends charm and functionality for comfortable living. Delayed showings until 11/7 at 9 am, delayed negotiations until 11/13 @ 10 am
Zillow last checked: 8 hours ago
Listing updated: February 03, 2025 at 11:55am
Listed by:
Anthony C. Butera 585-404-3841,
Keller Williams Realty Greater Rochester
Bought with:
Lynnette Malone, 10301223814
Revere Realty
Source: NYSAMLSs,MLS#: R1575758 Originating MLS: Rochester
Originating MLS: Rochester
Facts & features
Interior
Bedrooms & bathrooms
- Bedrooms: 4
- Bathrooms: 2
- Full bathrooms: 1
- 1/2 bathrooms: 1
- Main level bathrooms: 1
Heating
- Gas, Forced Air
Cooling
- Central Air
Appliances
- Included: Dishwasher, Free-Standing Range, Gas Water Heater, Microwave, Oven, Refrigerator
- Laundry: In Basement
Features
- Separate/Formal Living Room, Pantry
- Flooring: Carpet, Hardwood, Laminate, Varies
- Basement: Full
- Has fireplace: No
Interior area
- Total structure area: 1,572
- Total interior livable area: 1,572 sqft
Property
Parking
- Total spaces: 1
- Parking features: Attached, Garage
- Attached garage spaces: 1
Features
- Levels: Two
- Stories: 2
- Patio & porch: Deck
- Exterior features: Blacktop Driveway, Deck, Fully Fenced
- Fencing: Full
Lot
- Size: 6,002 sqft
- Dimensions: 50 x 120
- Features: Rectangular, Rectangular Lot, Residential Lot
Details
- Additional structures: Shed(s), Storage
- Parcel number: 2628000600700009016000
- Special conditions: Standard
Construction
Type & style
- Home type: SingleFamily
- Architectural style: Colonial
- Property subtype: Single Family Residence
Materials
- Vinyl Siding
- Foundation: Block
- Roof: Asphalt
Condition
- Resale
- Year built: 1960
Utilities & green energy
- Sewer: Connected
- Water: Connected, Public
- Utilities for property: Sewer Connected, Water Connected
Green energy
- Energy efficient items: Windows
Community & neighborhood
Location
- Region: Rochester
- Subdivision: Thompson
Other
Other facts
- Listing terms: Cash,Conventional,FHA,VA Loan
Price history
| Date | Event | Price |
|---|---|---|
| 1/29/2025 | Sold | $230,000+18%$146/sqft |
Source: | ||
| 11/14/2024 | Pending sale | $194,900$124/sqft |
Source: | ||
| 11/6/2024 | Listed for sale | $194,900+4.8%$124/sqft |
Source: | ||
| 6/17/2022 | Sold | $186,000+6.3%$118/sqft |
Source: | ||
| 4/18/2022 | Pending sale | $174,900$111/sqft |
Source: | ||
Public tax history
| Year | Property taxes | Tax assessment |
|---|---|---|
| 2024 | -- | $161,200 |
| 2023 | -- | $161,200 +24% |
| 2022 | -- | $130,000 |
Find assessor info on the county website
Neighborhood: 14616
Nearby schools
GreatSchools rating
- 3/10Lakeshore Elementary SchoolGrades: 3-5Distance: 0.9 mi
- 5/10Arcadia Middle SchoolGrades: 6-8Distance: 1.8 mi
- 6/10Arcadia High SchoolGrades: 9-12Distance: 1.7 mi
Schools provided by the listing agent
- District: Greece
Source: NYSAMLSs. This data may not be complete. We recommend contacting the local school district to confirm school assignments for this home.

