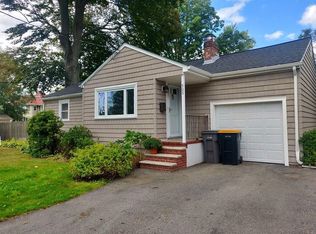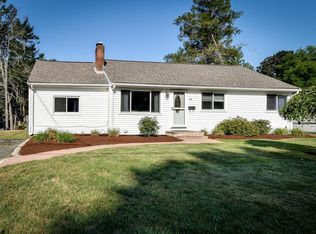Showings begin at OPEN HOUSE Saturday November 21 from 12 Noon - 2 PM. Covid Protocols in effect. Thank You for your patience. Interior photos to follow. Convenient location for this charming full basement ranch with a garage and a beautiful yard. Driveway entrance has beautifully detailed stone work leads into a heated room with access to back yard. Fireplaced living room. Several rooms have hardwood floors. Galley kitchen leads to dining area. Areas of built in cabinetry. Gas heat and hot water. Bring your decorating ideas.
This property is off market, which means it's not currently listed for sale or rent on Zillow. This may be different from what's available on other websites or public sources.

