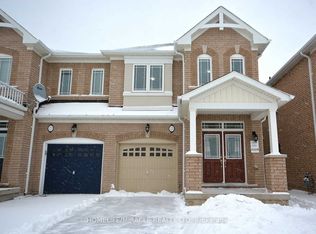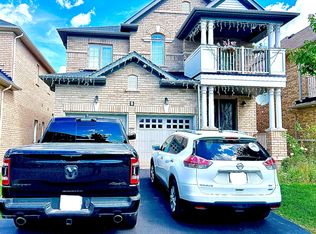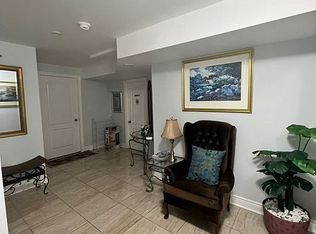Sold for $1,082,000 on 06/25/25
C$1,082,000
53 Antibes Dr, Brampton, ON L6X 5H6
6beds
2,094sqft
Single Family Residence, Residential
Built in ----
-- sqft lot
$-- Zestimate®
C$517/sqft
$-- Estimated rent
Home value
Not available
Estimated sales range
Not available
Not available
Loading...
Owner options
Explore your selling options
What's special
Welcome to this stunning home in the highly desirable Credit Valley neighborhood! With its bright and spacious layout, this home offers the perfect blend of comfort and modern living. The main level features beautiful flooring throughout, paired with a contemporary kitchen boasting upgraded quartz countertops and stainless-steel appliances. Upstairs, youll find four generously sized bedrooms and two full bathrooms, providing ample space for a growing family. The lower level is equally impressive, offering a legal 2-bedroom basement suite complete with a modern kitchen and stainless steel appliances. Both bedrooms are spacious with great closet space, and the unit also includes a convenient separate laundry area. The home offers three parking spaces for added convenience. Ideally located near top-rated schools, transit, and shopping, this home is a fantastic choice for anyone looking for both style and functionality in a prime location.
Zillow last checked: 8 hours ago
Listing updated: August 20, 2025 at 12:18pm
Listed by:
Sonijya Raj, Broker,
Re/Max REALTY SERVICES INC M
Source: ITSO,MLS®#: 40714803Originating MLS®#: Cornerstone Association of REALTORS®
Facts & features
Interior
Bedrooms & bathrooms
- Bedrooms: 6
- Bathrooms: 4
- Full bathrooms: 3
- 1/2 bathrooms: 1
- Main level bathrooms: 1
Other
- Description: 5 Pc Ensuite, Laminate
- Level: Second
Bedroom
- Description: Closet, Laminate
- Level: Second
Bedroom
- Level: Second
Bedroom
- Description: Vinyl Floor, Closet
- Level: Basement
Bedroom
- Description: Vinyl Floor, Closet
- Features: 2-Piece
- Level: Basement
Bedroom
- Description: Closet, Laminate
- Level: Second
Bathroom
- Features: 3-Piece
- Level: Second
Bathroom
- Features: 4-Piece
- Level: Second
Bathroom
- Features: 3-Piece
- Level: Basement
Bathroom
- Features: 2-Piece
- Level: Main
Breakfast room
- Description: W/O To Yard, Ceramic Floor
- Level: Main
Dining room
- Description: Laminate, Combined W/Living
- Level: Main
Family room
- Description: Laminate, Fireplace
- Level: Main
Kitchen
- Description: Quartz Counter, Ceramic Floor
- Level: Main
Kitchen
- Description: Stainless Steel Appl, Granite Counter, Combined with Living
- Level: Basement
Living room
- Description: Laminate, Combined W/Dining
- Level: Main
Living room
- Description: Vinyl Floor, Pot Lights, Combined with Kitchen
- Level: Basement
Loft
- Description: Window, Laminate
- Level: Second
Heating
- Natural Gas
Cooling
- Central Air
Appliances
- Included: Water Heater, Dishwasher, Dryer, Range Hood, Refrigerator, Stove, Washer
Features
- Basement: Separate Entrance,Full,Finished
- Has fireplace: No
Interior area
- Total structure area: 2,094
- Total interior livable area: 2,094 sqft
- Finished area above ground: 2,094
Property
Parking
- Total spaces: 3
- Parking features: Attached Garage, Private Drive Single Wide
- Attached garage spaces: 1
- Uncovered spaces: 2
Features
- Frontage type: East
- Frontage length: 23.98
Lot
- Dimensions: 23.98 x
- Features: Urban, Public Transit, Schools, Shopping Nearby
Details
- Parcel number: 140945374
- Zoning: R2E
Construction
Type & style
- Home type: SingleFamily
- Architectural style: Two Story
- Property subtype: Single Family Residence, Residential
- Attached to another structure: Yes
Materials
- Brick
- Foundation: Poured Concrete
- Roof: Asphalt Shing
Condition
- 6-15 Years
- New construction: No
Utilities & green energy
- Sewer: Sewer (Municipal)
- Water: Municipal
Community & neighborhood
Location
- Region: Brampton
Price history
| Date | Event | Price |
|---|---|---|
| 6/25/2025 | Sold | C$1,082,000C$517/sqft |
Source: ITSO #40714803 | ||
Public tax history
Tax history is unavailable.
Neighborhood: Credit Valley
Nearby schools
GreatSchools rating
No schools nearby
We couldn't find any schools near this home.



