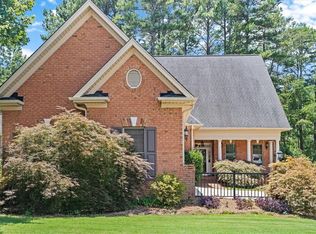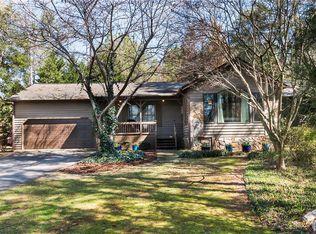Beautiful brick home in gated Cliffabee Leas subdivision located on largest .40 acre level lot. Features a large screened in porch with ceramic tile facing the natural forest, new owner could convert to a sun room. Master on main with trey ceiling, plantation shutters, 2 walk in closets, large bath with large sit down shower, garden tub with jets. Two guest bed rooms on the main with a full bathroom shower/tub. Large great room with built in cabinets, has fire place with mantle and gas logs, hardwood floors. Surround sound wired thru out the house. Formal dining room with custom light fixture, hardwood flooring, trey ceiling. Formal breakfast dining area, kitchen with SS appliances (Smooth Top Range new replacement arriving May 12th), granite counter tops, bar stool counter, self closing cabinet doors, two pantries. Laundry room has a sink, shelving, cabinets, matching May Tag washer and dryer convey. 4th bedroom is upstairs with large closet and a full bathroom, seller used upstairs for his office. Garage has wood shop shelving that conveys. Main heat pump was replaced with a new Trane American Standard unit 6 months ago, the smaller unit for the upstairs rooms did not need replacing. Hardwood floors are being installed in all 3 bedrooms on the main floor. The only carpet will be on the staircase to the upstairs bedroom where carpet remains. The crawl space is tall with concrete floor. The community features a club house with pool, fitness center, bird walking trail, pond, street lights. Owner set affordable price for quick sale, relocating out of state. Cliffabee Leas is minutes from medical, shopping, dining, golfing, Lake Keowee, Clemson University, close to everything. Buyers to verify everything of importance.
This property is off market, which means it's not currently listed for sale or rent on Zillow. This may be different from what's available on other websites or public sources.

