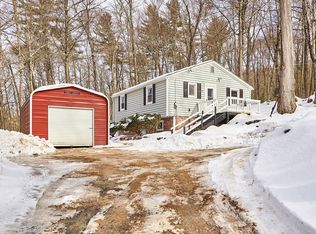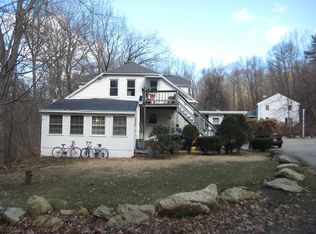If your looking for a truly magnificent home, don't look any further. This 2118 sq. ft. meticulously maintained home on just under ten acres, is move in ready. All updates have been done. Roof, siding, Harvey windows, flooring, Buderus furnace, too much to list. Spacious kitchen, living room and dining area. Beautiful 3 season room off the dining area with gorgeous wood, cathedral ceiling. Eight huge windows for viewing nature. Master Suite with your own Master Bathroom. Pull down attic stairs reveals another finished room for the hobbyist or reading room. Oversized two car garage under is heated. Separate, detached 4 bay garage/work area is a handyman's dream. So much space, you won't be able to use it all. Brand new septic system just installed in Nov. 2015. Gazebo out in the back yard with power for music, cooking or anything you would want.You won't believe all this can be yours. Propane whole house generator to remain, never worry about power outages again!
This property is off market, which means it's not currently listed for sale or rent on Zillow. This may be different from what's available on other websites or public sources.


