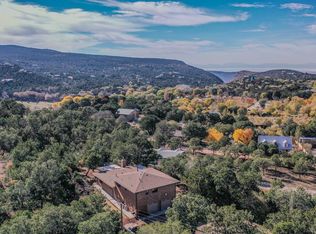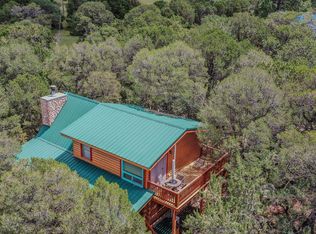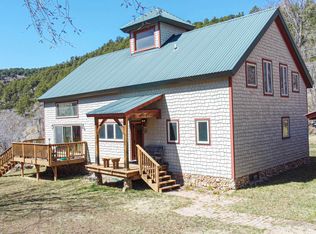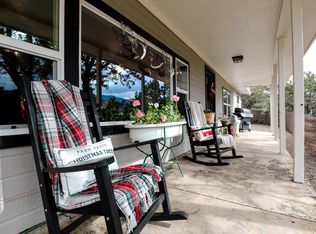Mountain Loft with Breathtaking Views Tucked into the mountainside, this unique loft-style retreat is ready for you to create the perfect blend of rustic charm and modern comfort. With stunning 180-degree views stretching over the Tularosa Basin and beyond, this home is designed to bring the outdoors in. Built to blend naturally with its surroundings, the exterior features weathered steel siding and warm Brazilian hardwood accents. Inside, you’ll find over 2,000 square feet of thoughtfully designed living space, with an airy, open feel and plenty of natural light. Step through the front door, and you’re greeted by a cozy entryway with space for coats, gear, and laundry. From here, a spacious northeast-facing balcony invites you to sip your morning coffee while watching the sunrise over the mountains. The living area is warm and welcoming—a perfect spot to unwind after a day of adventure. Down the south hall, you’ll find a stylish full bath and a walk-in closet and along north there is a cleverly designed Murphy bed tucked away for guests. The kitchen is both beautiful and functional, with custom cabinets, sleek quartz countertops, and high-end appliances ready for your next meal. One of the most breathtaking spaces in the home is the expansive great room, featuring massive sliding glass doors that open to a Juliet balcony. With sweeping mountain and valley views, this space is perfect for relaxing, entertaining, or even transforming into additional bedrooms if desired. Outside, there’s a covered carport with a universal EV charger, plus an owned solar panel system that helps keep energy costs low. This mountainside retreat is move-in ready, offering peace, beauty, and a deep connection to nature. Whether you're looking for a weekend escape or a full-time home in the mountains, this one is something truly special.
For sale
$585,000
53 Alta Vista Loop, High Rolls, NM 88325
1beds
1baths
2,000sqft
Est.:
Single Family Residence
Built in 2022
1.27 Acres Lot
$-- Zestimate®
$293/sqft
$-- HOA
What's special
Rustic charmUniversal ev chargerOwned solar panel systemUnique loft-style retreatCovered carportModern comfortSleek quartz countertops
- 271 days |
- 220 |
- 12 |
Zillow last checked: 8 hours ago
Listing updated: September 29, 2025 at 06:39pm
Listed by:
Annie Daniels,
Future Real Estate 575-415-4039
Source: OCMLS,MLS#: 170670
Tour with a local agent
Facts & features
Interior
Bedrooms & bathrooms
- Bedrooms: 1
- Bathrooms: 1
Bathroom
- Features: Shower
Heating
- Electric
Cooling
- Central Air
Appliances
- Included: Dryer, Dishwasher, Vented Exhaust Fan, Microwave, Built-In Range/Oven, Electric Range/Oven, Electric Cooktop, Washer, Water Softener
- Laundry: Electric Dryer Hookup, Washer Hookup
Features
- Eat-in Kitchen, Walk-In Closet(s)
- Flooring: No Carpet
- Windows: Skylight(s)
Interior area
- Total structure area: 2,000
- Total interior livable area: 2,000 sqft
Property
Parking
- Total spaces: 1
- Parking features: Attached Carport, No Garage
- Carport spaces: 1
Features
- Levels: One
- Stories: 1
- Patio & porch: Deck, Deck Covered, Porch Covered
Lot
- Size: 1.27 Acres
- Features: 1.01-2.5 Acre
Details
- Parcel number: R034954
- Zoning description: Restrict.Covnts
Construction
Type & style
- Home type: SingleFamily
- Property subtype: Single Family Residence
Materials
- Metal Siding, Wood Siding
- Roof: Metal
Condition
- Year built: 2022
Utilities & green energy
- Electric: Public, Photovoltaics Seller Owned
- Sewer: Septic Tank
- Water: Association
Green energy
- Energy generation: Solar
Community & HOA
Location
- Region: High Rolls
Financial & listing details
- Price per square foot: $293/sqft
- Tax assessed value: $50,600
- Annual tax amount: $3,715
- Price range: $585K - $585K
- Date on market: 3/15/2025
- Listing terms: Cash
Estimated market value
Not available
Estimated sales range
Not available
Not available
Price history
Price history
| Date | Event | Price |
|---|---|---|
| 7/18/2025 | Price change | $585,000-2.3%$293/sqft |
Source: | ||
| 3/15/2025 | Listed for sale | $599,000-7.8%$300/sqft |
Source: | ||
| 1/3/2025 | Listing removed | $650,000$325/sqft |
Source: | ||
| 11/15/2024 | Listed for sale | $650,000-6.5%$325/sqft |
Source: | ||
| 9/25/2024 | Listing removed | $695,000$348/sqft |
Source: | ||
Public tax history
Public tax history
| Year | Property taxes | Tax assessment |
|---|---|---|
| 2024 | $405 -1.3% | $16,867 |
| 2023 | $410 +81.8% | $16,867 +81.8% |
| 2022 | $225 +32.9% | $9,277 +36.2% |
Find assessor info on the county website
BuyAbility℠ payment
Est. payment
$3,364/mo
Principal & interest
$2871
Property taxes
$288
Home insurance
$205
Climate risks
Neighborhood: 88325
Nearby schools
GreatSchools rating
- 1/10High Rolls Mtn Elementary SchoolGrades: K-5Distance: 0.2 mi
- 7/10Chaparral Middle SchoolGrades: 6-8Distance: 6.9 mi
- 7/10Alamogordo High SchoolGrades: 9-12Distance: 7.9 mi
Schools provided by the listing agent
- Elementary: Cloudcroft,High Rolls
- High: Cloudcroft,High Rolls
Source: OCMLS. This data may not be complete. We recommend contacting the local school district to confirm school assignments for this home.
- Loading
- Loading




