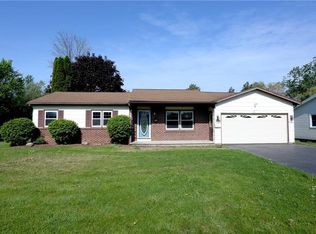Closed
$205,000
53 Alecia Dr, Rochester, NY 14626
3beds
1,724sqft
Single Family Residence
Built in 1982
0.55 Acres Lot
$211,300 Zestimate®
$119/sqft
$2,653 Estimated rent
Home value
$211,300
$197,000 - $228,000
$2,653/mo
Zestimate® history
Loading...
Owner options
Explore your selling options
What's special
If you're on a budget, this is the one! With a little sweat equity, this diamond in the rough will be a real gem! This three bedroom Greece home features a large, open kitchen that transitions into spacious dining and family room. A roomy living room, and the most unique powder room I've ever seen, complete the first floor! Three large bedrooms, big closets, additional storage, and a partially finished basement. Other features include a GENERAC Home Generator, two car garage, electric fireplace, beautiful yard, and a Catio! Every feline friend deserves a catio! Come bring a little TLC to this beautiful home, and make it yours! Delayed negotiations begin 7/1 at 5pm.
Zillow last checked: 8 hours ago
Listing updated: September 24, 2025 at 07:49am
Listed by:
Brian M Timmons 585-354-0367,
RE/MAX Realty Group
Bought with:
Maria Pikulyak, 10491212499
Destination Properties
Source: NYSAMLSs,MLS#: R1617889 Originating MLS: Rochester
Originating MLS: Rochester
Facts & features
Interior
Bedrooms & bathrooms
- Bedrooms: 3
- Bathrooms: 2
- Full bathrooms: 1
- 1/2 bathrooms: 1
- Main level bathrooms: 1
Heating
- Gas, Forced Air
Cooling
- Central Air
Appliances
- Included: Built-In Range, Built-In Oven, Dryer, Dishwasher, Disposal, Gas Oven, Gas Range, Gas Water Heater, Microwave, Refrigerator
- Laundry: In Basement
Features
- Ceiling Fan(s), Separate/Formal Living Room, Kitchen Island, Other, Pantry, See Remarks, Sliding Glass Door(s), Solid Surface Counters, Window Treatments
- Flooring: Carpet, Hardwood, Tile, Varies
- Doors: Sliding Doors
- Windows: Drapes, Thermal Windows
- Basement: Partially Finished
- Number of fireplaces: 1
Interior area
- Total structure area: 1,724
- Total interior livable area: 1,724 sqft
Property
Parking
- Total spaces: 2
- Parking features: Attached, Garage, Driveway, Garage Door Opener
- Attached garage spaces: 2
Features
- Levels: Two
- Stories: 2
- Patio & porch: Deck
- Exterior features: Blacktop Driveway, Deck, Private Yard, See Remarks
Lot
- Size: 0.55 Acres
- Dimensions: 101 x 236
- Features: Rectangular, Rectangular Lot, Residential Lot
Details
- Additional structures: Other, Shed(s), Storage
- Parcel number: 2628000590300009017000
- Special conditions: Standard
- Other equipment: Generator
Construction
Type & style
- Home type: SingleFamily
- Architectural style: Colonial,Two Story
- Property subtype: Single Family Residence
Materials
- Stone, Vinyl Siding, Copper Plumbing
- Foundation: Block
- Roof: Asphalt
Condition
- Resale
- Year built: 1982
Utilities & green energy
- Electric: Circuit Breakers
- Sewer: Connected
- Water: Connected, Public
- Utilities for property: Cable Available, High Speed Internet Available, Sewer Connected, Water Connected
Community & neighborhood
Location
- Region: Rochester
- Subdivision: Greenview Estates Sec 05
Other
Other facts
- Listing terms: Cash,Conventional,Rehab Financing
Price history
| Date | Event | Price |
|---|---|---|
| 9/22/2025 | Sold | $205,000+28.2%$119/sqft |
Source: | ||
| 7/2/2025 | Pending sale | $159,900$93/sqft |
Source: | ||
| 6/27/2025 | Listed for sale | $159,900+18.4%$93/sqft |
Source: | ||
| 6/16/2014 | Sold | $135,000+0.8%$78/sqft |
Source: | ||
| 4/22/2014 | Price change | $133,900-2.5%$78/sqft |
Source: RE/MAX Plus #R243675 Report a problem | ||
Public tax history
| Year | Property taxes | Tax assessment |
|---|---|---|
| 2024 | -- | $178,300 |
| 2023 | -- | $178,300 +18.1% |
| 2022 | -- | $151,000 |
Find assessor info on the county website
Neighborhood: 14626
Nearby schools
GreatSchools rating
- NAAutumn Lane Elementary SchoolGrades: PK-2Distance: 0.3 mi
- 4/10Athena Middle SchoolGrades: 6-8Distance: 1.5 mi
- 6/10Athena High SchoolGrades: 9-12Distance: 1.5 mi
Schools provided by the listing agent
- District: Greece
Source: NYSAMLSs. This data may not be complete. We recommend contacting the local school district to confirm school assignments for this home.
