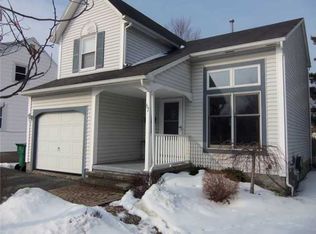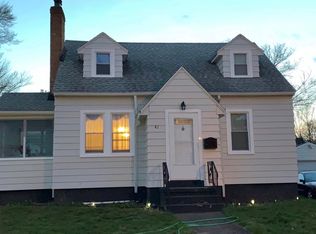Closed
$230,053
53 Alcott Rd, Rochester, NY 14626
3beds
1,280sqft
Single Family Residence
Built in 1948
6,499.15 Square Feet Lot
$248,300 Zestimate®
$180/sqft
$1,878 Estimated rent
Home value
$248,300
$236,000 - $261,000
$1,878/mo
Zestimate® history
Loading...
Owner options
Explore your selling options
What's special
Take a look at this wonderful 3 level cape. Very well kept and maintained. Oversized eat in kitchen with coffee bar and hardwood floors. The living room has newer carpet and offers natural woodwork. From the living room there is access to the lower level family room and full bath. Up from the ground floor to the second level, you find two good sized bedrooms and a full bath. One bedroom is currently being used as an office. It has natural woodwork and carpeting. The other bedroom has beautiful hardwood floors. The full bath on this level is tasteful and spacious. Ascend to the third level and you have a large bedroom with a “walk through” closet, oversized bedroom area and access to the attic storage space. The exterior is maintenance free and in tip top shape. The detached garage has a screened patio attached for enjoying the landscape and yard. Delayed negotiations Tuesday April 25 at 5pm. Lower family room not included in square footage.
Zillow last checked: 8 hours ago
Listing updated: June 09, 2023 at 07:14am
Listed by:
Neil E. Rockow Jr. 585-279-8270,
RE/MAX Plus
Bought with:
Gary J. Norselli, 10301212575
Keller Williams Realty Greater Rochester
Source: NYSAMLSs,MLS#: R1465620 Originating MLS: Rochester
Originating MLS: Rochester
Facts & features
Interior
Bedrooms & bathrooms
- Bedrooms: 3
- Bathrooms: 2
- Full bathrooms: 2
Heating
- Gas, Forced Air
Cooling
- Central Air
Appliances
- Included: Built-In Range, Built-In Oven, Dryer, Dishwasher, Electric Cooktop, Exhaust Fan, Disposal, Gas Water Heater, Microwave, Refrigerator, Range Hood, Washer
- Laundry: In Basement
Features
- Eat-in Kitchen, Natural Woodwork, Window Treatments
- Flooring: Carpet, Ceramic Tile, Hardwood, Laminate, Varies
- Windows: Drapes, Thermal Windows
- Basement: Full,Partially Finished
- Has fireplace: No
Interior area
- Total structure area: 1,280
- Total interior livable area: 1,280 sqft
Property
Parking
- Total spaces: 1
- Parking features: Detached, Garage, Garage Door Opener
- Garage spaces: 1
Features
- Patio & porch: Porch, Screened
- Exterior features: Blacktop Driveway, Fence, Private Yard, See Remarks
- Fencing: Partial
Lot
- Size: 6,499 sqft
- Dimensions: 50 x 130
- Features: Near Public Transit, Rectangular, Rectangular Lot, Residential Lot
Details
- Parcel number: 2628000741500004020000
- Special conditions: Standard
Construction
Type & style
- Home type: SingleFamily
- Architectural style: Cape Cod,Split Level
- Property subtype: Single Family Residence
Materials
- Vinyl Siding, Copper Plumbing
- Foundation: Block
- Roof: Asphalt,Shingle
Condition
- Resale
- Year built: 1948
Utilities & green energy
- Electric: Circuit Breakers
- Sewer: Connected
- Water: Connected, Public
- Utilities for property: Cable Available, High Speed Internet Available, Sewer Connected, Water Connected
Community & neighborhood
Location
- Region: Rochester
Other
Other facts
- Listing terms: Cash,Conventional,FHA,VA Loan
Price history
| Date | Event | Price |
|---|---|---|
| 6/7/2023 | Sold | $230,053+53.5%$180/sqft |
Source: | ||
| 4/26/2023 | Pending sale | $149,900$117/sqft |
Source: | ||
| 4/26/2023 | Contingent | $149,900$117/sqft |
Source: | ||
| 4/20/2023 | Listed for sale | $149,900$117/sqft |
Source: | ||
Public tax history
| Year | Property taxes | Tax assessment |
|---|---|---|
| 2024 | -- | $114,300 |
| 2023 | -- | $114,300 +20.3% |
| 2022 | -- | $95,000 |
Find assessor info on the county website
Neighborhood: 14626
Nearby schools
GreatSchools rating
- NAHolmes Road Elementary SchoolGrades: K-2Distance: 0.5 mi
- 3/10Olympia High SchoolGrades: 6-12Distance: 1.1 mi
- 5/10Buckman Heights Elementary SchoolGrades: 3-5Distance: 1 mi
Schools provided by the listing agent
- District: Greece
Source: NYSAMLSs. This data may not be complete. We recommend contacting the local school district to confirm school assignments for this home.

