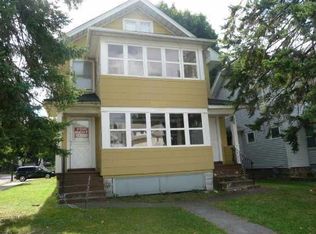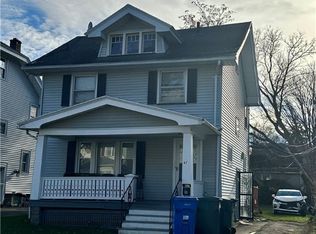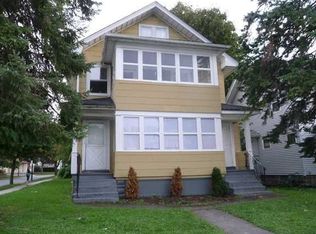Closed
$165,000
53 Alberta St, Rochester, NY 14619
3beds
1,320sqft
Single Family Residence
Built in 1920
4,477.97 Square Feet Lot
$186,600 Zestimate®
$125/sqft
$1,577 Estimated rent
Maximize your home sale
Get more eyes on your listing so you can sell faster and for more.
Home value
$186,600
$175,000 - $200,000
$1,577/mo
Zestimate® history
Loading...
Owner options
Explore your selling options
What's special
This is a totally updated 3 Bedroom, 1.5 Bath, Single Family Home in the 19th Ward. Nearly new kitchen with beautiful granite countertops, new modern stainless steel appliances, new cabinets, backsplash, and beautiful light fixtures. The house has hardwood floors throughout the first floor leading to an enclosed front porch. The bathroom was recently upgraded on the second floor with luxury vinyl tile, and a subway style ceramic tile tub / shower enclosure. The basement is clean and has a lot of room for storage. The backyard has a 2 car garage that was once utilized as a shop, so there is a ton of storage, and a wooden patio off to the side of the garage. All has been done at this house, new kitchen, new bath, recent lighting upgrades, vinyl windows, and laundry hookups on the second floor, this house is ready to go! Negotiations begin on Monday 10/9/23 at Noon. Please allow 24 hours for response to offers as client is out of the area. Easy to show.
Zillow last checked: 8 hours ago
Listing updated: December 05, 2023 at 07:20am
Listed by:
Eric S. McQuistion 585-568-7275,
G & M Properties
Bought with:
Karin J. Morabito, 10401278012
Real Broker NY LLC
Source: NYSAMLSs,MLS#: R1501979 Originating MLS: Rochester
Originating MLS: Rochester
Facts & features
Interior
Bedrooms & bathrooms
- Bedrooms: 3
- Bathrooms: 1
- Full bathrooms: 1
Heating
- Gas, Forced Air
Cooling
- Central Air
Appliances
- Included: Dishwasher, Gas Oven, Gas Range, Gas Water Heater, Microwave, Refrigerator
- Laundry: In Basement, Upper Level
Features
- Separate/Formal Dining Room, Separate/Formal Living Room, Programmable Thermostat
- Flooring: Carpet, Hardwood, Luxury Vinyl, Varies
- Windows: Thermal Windows
- Basement: Full
- Has fireplace: No
Interior area
- Total structure area: 1,320
- Total interior livable area: 1,320 sqft
Property
Parking
- Total spaces: 2
- Parking features: Detached, Electricity, Garage, Storage
- Garage spaces: 2
Features
- Patio & porch: Enclosed, Patio, Porch
- Exterior features: Blacktop Driveway, Patio
Lot
- Size: 4,477 sqft
- Dimensions: 40 x 112
- Features: Rectangular, Rectangular Lot, Residential Lot
Details
- Parcel number: 26140012064000020790000000
- Special conditions: Standard
Construction
Type & style
- Home type: SingleFamily
- Architectural style: Colonial
- Property subtype: Single Family Residence
Materials
- Vinyl Siding, Copper Plumbing
- Foundation: Block
- Roof: Asphalt
Condition
- Resale
- Year built: 1920
Utilities & green energy
- Electric: Circuit Breakers
- Sewer: Connected
- Water: Connected, Public
- Utilities for property: Cable Available, High Speed Internet Available, Sewer Connected, Water Connected
Community & neighborhood
Location
- Region: Rochester
- Subdivision: Thurston Road
Other
Other facts
- Listing terms: Cash,Conventional,FHA
Price history
| Date | Event | Price |
|---|---|---|
| 11/21/2023 | Sold | $165,000+17.9%$125/sqft |
Source: | ||
| 10/13/2023 | Pending sale | $139,900$106/sqft |
Source: | ||
| 10/4/2023 | Listed for sale | $139,900-9.7%$106/sqft |
Source: | ||
| 9/17/2022 | Listing removed | -- |
Source: Zillow Rental Network Premium Report a problem | ||
| 9/1/2022 | Listed for rent | $1,695$1/sqft |
Source: Zillow Rental Network Premium Report a problem | ||
Public tax history
| Year | Property taxes | Tax assessment |
|---|---|---|
| 2024 | -- | $165,000 +83.3% |
| 2023 | -- | $90,000 |
| 2022 | -- | $90,000 +13.8% |
Find assessor info on the county website
Neighborhood: 19th Ward
Nearby schools
GreatSchools rating
- 3/10School 16 John Walton SpencerGrades: PK-6Distance: 0.3 mi
- 3/10Joseph C Wilson Foundation AcademyGrades: K-8Distance: 0.7 mi
- 6/10Rochester Early College International High SchoolGrades: 9-12Distance: 0.7 mi
Schools provided by the listing agent
- District: Rochester
Source: NYSAMLSs. This data may not be complete. We recommend contacting the local school district to confirm school assignments for this home.


