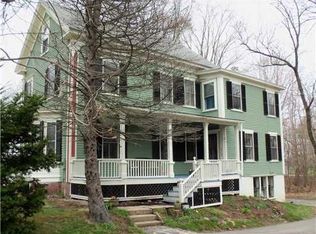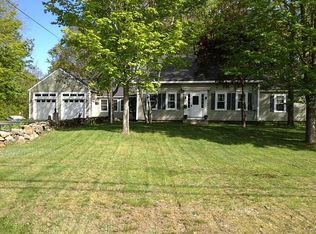Closed
Zestimate®
$699,900
53 Agamenticus Rd, South Berwick, ME 03908
3beds
3,465sqft
Single Family Residence
Built in 2004
1.15 Acres Lot
$699,900 Zestimate®
$202/sqft
$3,807 Estimated rent
Home value
$699,900
$623,000 - $784,000
$3,807/mo
Zestimate® history
Loading...
Owner options
Explore your selling options
What's special
Spectacular Downtown Ranch at 53 Agamenticus Road is now available! Located off Hole 1 of the Links at Outlook Golf Course, you have lots of privacy but are close to the downtown area. Enjoy shopping, restaurants, and much more close by. Also, the basketball courts, skiing, and sledding at Powder House Hill Park - all within walking distance. This ranch style home has large cathedral ceilings, cherry & maple floors and an open concept design with multiple living & dining spaces. The gourmet kitchen offers high-end stainless-steel appliances with an eat in kitchen area. There are 3 decks off the home to enjoy the side & back yards. There are 3 bedrooms on the main level with the primary bedroom having a private deck, large bathroom with double sinks, shower & jacuzzi tub along with a walk-in closet. The walk out lower level of the home offers another kitchen area, 1/2 bathroom, and tons of finished space. Initial plans available to convert part of the basement into an ADU. Buderus oil furnace and heat pumps in the living room & primary bedroom allow for efficient heating & air conditioning. The lower level is also heated, and the home has a central vacuum system. A new 12 X 28 shed and whole house generator. The grounds at this home are meticulous and offer lots of hardscaping around the sides and back of the home. Showings start Friday 11/22 at the Open House 4 - 6pm. Also Saturday 11/23 10am - 12pm.
Zillow last checked: 8 hours ago
Listing updated: February 27, 2025 at 06:26pm
Listed by:
Century 21 North East
Bought with:
Century 21 North East
Source: Maine Listings,MLS#: 1609593
Facts & features
Interior
Bedrooms & bathrooms
- Bedrooms: 3
- Bathrooms: 3
- Full bathrooms: 2
- 1/2 bathrooms: 1
Bedroom 1
- Level: First
Bedroom 2
- Level: First
Bedroom 3
- Level: First
Den
- Level: First
Kitchen
- Level: First
Living room
- Level: First
Heating
- Baseboard, Heat Pump, Zoned
Cooling
- Heat Pump
Appliances
- Included: Cooktop, Dishwasher, Gas Range, Refrigerator
Features
- 1st Floor Bedroom, 1st Floor Primary Bedroom w/Bath, Storage, Walk-In Closet(s)
- Flooring: Tile, Wood
- Basement: Finished,Full
- Has fireplace: No
Interior area
- Total structure area: 3,465
- Total interior livable area: 3,465 sqft
- Finished area above ground: 1,980
- Finished area below ground: 1,485
Property
Parking
- Total spaces: 2
- Parking features: Paved, 5 - 10 Spaces, Off Site, Garage Door Opener
- Attached garage spaces: 2
Features
- Patio & porch: Deck
- Has spa: Yes
- Has view: Yes
- View description: Trees/Woods
Lot
- Size: 1.15 Acres
- Features: City Lot, Near Golf Course, Near Town, Right of Way, Rolling Slope, Landscaped, Wooded
Details
- Additional structures: Shed(s)
- Parcel number: SBERM029B028L001
- Zoning: R2
- Other equipment: Central Vacuum, Generator
Construction
Type & style
- Home type: SingleFamily
- Architectural style: Ranch
- Property subtype: Single Family Residence
Materials
- Masonry, Wood Frame, Brick, Vinyl Siding
- Roof: Shingle
Condition
- Year built: 2004
Utilities & green energy
- Electric: Circuit Breakers
- Sewer: Public Sewer
- Water: Public
Community & neighborhood
Security
- Security features: Air Radon Mitigation System
Location
- Region: South Berwick
Other
Other facts
- Road surface type: Paved
Price history
| Date | Event | Price |
|---|---|---|
| 1/17/2025 | Sold | $699,900$202/sqft |
Source: | ||
| 12/7/2024 | Pending sale | $699,900$202/sqft |
Source: | ||
| 11/17/2024 | Listed for sale | $699,900+9.4%$202/sqft |
Source: | ||
| 8/5/2022 | Sold | $640,000-5.2%$185/sqft |
Source: | ||
| 6/22/2022 | Pending sale | $674,900$195/sqft |
Source: | ||
Public tax history
| Year | Property taxes | Tax assessment |
|---|---|---|
| 2024 | $8,067 +7.8% | $601,100 +12.1% |
| 2023 | $7,485 +14.7% | $536,200 +19.5% |
| 2022 | $6,523 +4.8% | $448,600 +12% |
Find assessor info on the county website
Neighborhood: 03908
Nearby schools
GreatSchools rating
- 8/10Central SchoolGrades: PK-3Distance: 0.6 mi
- 8/10Marshwood Middle SchoolGrades: 6-8Distance: 5.9 mi
- 9/10Marshwood High SchoolGrades: 9-12Distance: 2.6 mi
Get pre-qualified for a loan
At Zillow Home Loans, we can pre-qualify you in as little as 5 minutes with no impact to your credit score.An equal housing lender. NMLS #10287.
Sell for more on Zillow
Get a Zillow Showcase℠ listing at no additional cost and you could sell for .
$699,900
2% more+$13,998
With Zillow Showcase(estimated)$713,898

