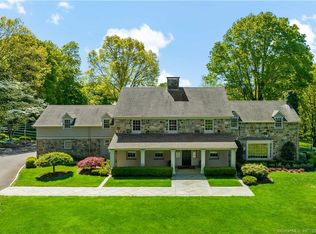Sold for $2,950,000
$2,950,000
53 & 55 Norfield Road, Weston, CT 06883
6beds
4,872sqft
Single Family Residence
Built in 1950
5.08 Acres Lot
$3,352,000 Zestimate®
$606/sqft
$7,797 Estimated rent
Home value
$3,352,000
$2.85M - $4.02M
$7,797/mo
Zestimate® history
Loading...
Owner options
Explore your selling options
What's special
Driving up Weston Road toward the center of town, you cruise past the Weston Historical Society, a reflection of Weston’s past, and ascend the hill approaching Weston Center; you exhale, your mind clears, and you can’t help but smile because you’re home. It's not quite 5PM and everyone insists on ice cream from The Lunchbox—Weston’s gathering place—and you concede, just this once. As they enjoy their cones, you run into Lily’s Market to pick up some supplies for dinner. Back in the car, for the one minute ride home, you access your house via a long, country driveway shaded by 75-year-old red maples that line the approach. You’ve seen it a million times, but you still get a kick out of the white gate and the stone wall that faces the road—your two-acre front yard was once Weston’s sheep farm. Your stone and cedar farmhouse is as warm and welcoming on this spring afternoon as it was when it was built in 1950. And you appreciate the contemporary amenities delivered via an extensive renovation in 2014. It's only 5:15, so there’s time before dinner for a quick dip in the pool and grabbing a cold drink from the pool house. This house will become your home—a place of sustenance, a place of invitation, a place of welcome, where contentment is the latch on your door. BONUS: INCLUDED IN THE SALE IS A 2 ACRE PARCEL WHICH YOU CAN CHOOSE TO SELL, BUILD ON OR ENJOY AS IS!
Zillow last checked: 8 hours ago
Listing updated: September 02, 2023 at 05:22am
Listed by:
Lori Di Bartholomeo 203-858-9719,
William Raveis Real Estate 203-255-6841
Bought with:
Leslie Riback, RES.0752954
Coldwell Banker Realty
Source: Smart MLS,MLS#: 170558586
Facts & features
Interior
Bedrooms & bathrooms
- Bedrooms: 6
- Bathrooms: 7
- Full bathrooms: 5
- 1/2 bathrooms: 2
Primary bedroom
- Features: Full Bath, Hardwood Floor, Walk-In Closet(s)
- Level: Upper
Bedroom
- Features: Full Bath, Hardwood Floor, Walk-In Closet(s)
- Level: Upper
Bedroom
- Features: Hardwood Floor, Jack & Jill Bath
- Level: Upper
Bedroom
- Features: Hardwood Floor, Jack & Jill Bath, Wall/Wall Carpet
- Level: Upper
Bedroom
- Features: Full Bath, Hardwood Floor
- Level: Upper
Dining room
- Features: Hardwood Floor
- Level: Main
Family room
- Features: Fireplace, Hardwood Floor
- Level: Main
Kitchen
- Features: Hardwood Floor, Kitchen Island, Pantry
- Level: Main
Living room
- Features: Bay/Bow Window, Built-in Features, Fireplace, Hardwood Floor, Sliders
- Level: Main
Office
- Features: Built-in Features, Gas Log Fireplace, Hardwood Floor
- Level: Main
Other
- Features: Hardwood Floor
- Level: Upper
Rec play room
- Features: Full Bath, Wall/Wall Carpet
- Level: Upper
Heating
- Baseboard, Hot Water, Zoned, Oil
Cooling
- Central Air, Zoned
Appliances
- Included: Gas Range, Microwave, Refrigerator, Dishwasher, Washer, Dryer, Water Heater
- Laundry: Upper Level, Mud Room
Features
- Sound System, Entrance Foyer
- Basement: Full,Unfinished,Sump Pump
- Attic: Walk-up,Storage
- Number of fireplaces: 3
Interior area
- Total structure area: 4,872
- Total interior livable area: 4,872 sqft
- Finished area above ground: 4,872
Property
Parking
- Total spaces: 4
- Parking features: Attached, Barn, Private, Paved
- Attached garage spaces: 4
- Has uncovered spaces: Yes
Features
- Patio & porch: Patio, Porch
- Exterior features: Underground Sprinkler
- Has private pool: Yes
- Pool features: In Ground, Heated
- Fencing: Partial
- Waterfront features: Beach Access
Lot
- Size: 5.08 Acres
- Features: Split Possible, Dry, Cleared
Details
- Additional structures: Cabana, Pool House
- Parcel number: 406766
- Zoning: R
- Other equipment: Generator
Construction
Type & style
- Home type: SingleFamily
- Architectural style: Colonial
- Property subtype: Single Family Residence
Materials
- Shingle Siding, Stone, Wood Siding
- Foundation: Concrete Perimeter
- Roof: Asphalt
Condition
- New construction: No
- Year built: 1950
Utilities & green energy
- Sewer: Septic Tank
- Water: Well
Community & neighborhood
Security
- Security features: Security System
Community
- Community features: Basketball Court, Library, Park, Tennis Court(s)
Location
- Region: Weston
- Subdivision: Lower Weston
Price history
| Date | Event | Price |
|---|---|---|
| 9/1/2023 | Sold | $2,950,000-15.6%$606/sqft |
Source: | ||
| 6/20/2023 | Listed for sale | $3,495,000$717/sqft |
Source: | ||
| 6/20/2023 | Pending sale | $3,495,000$717/sqft |
Source: | ||
| 6/20/2023 | Contingent | $3,495,000$717/sqft |
Source: | ||
| 5/30/2023 | Pending sale | $3,495,000$717/sqft |
Source: | ||
Public tax history
Tax history is unavailable.
Neighborhood: 06883
Nearby schools
GreatSchools rating
- NAHurlbutt Elementary SchoolGrades: PK-2Distance: 0.3 mi
- 8/10Weston Middle SchoolGrades: 6-8Distance: 1 mi
- 10/10Weston High SchoolGrades: 9-12Distance: 0.8 mi
Schools provided by the listing agent
- Elementary: Hurlbutt
- Middle: Weston
- High: Weston
Source: Smart MLS. This data may not be complete. We recommend contacting the local school district to confirm school assignments for this home.
Sell for more on Zillow
Get a Zillow Showcase℠ listing at no additional cost and you could sell for .
$3,352,000
2% more+$67,040
With Zillow Showcase(estimated)$3,419,040
