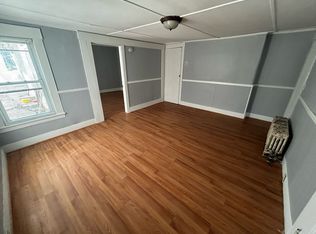Closed
Listed by:
Beth Ottana,
Nexus Realty, LLC beth@nexusrealtynh.com
Bought with: A Non PrimeMLS Agency
$478,750
53-53.5 South Spring Street, Concord, NH 03301
5beds
1,944sqft
Multi Family
Built in 1900
-- sqft lot
$485,300 Zestimate®
$246/sqft
$2,554 Estimated rent
Home value
$485,300
$422,000 - $558,000
$2,554/mo
Zestimate® history
Loading...
Owner options
Explore your selling options
What's special
Significant price improvement on this 2-unit New Englander close to downtown conveniences presents great opportunity for both owner occupants and investors. Tenants are vacating, giving the new owner the opportunity to update and rent or occupy as needed. Live in one unit while collecting rent to offset your mortgage, or purchase as an investment. The 1st floor unit has an oversized kitchen with dining area, 2 large bedrooms, living room and 3/4 bath. In addition, this unit opens to 2 porches, one of which is covered and affords the occupant the perfect spot to sit and enjoy an iced tea or book, or to visit with guests and neighbors. Upstairs, the property offers 3 bedrooms, living room, kitchen, full bath and unfinished attic access for storage and future finishing potential. The large yard provides off-street parking and grassy area. Heating system and hot water tank are 5 years old, and the property is served by natural gas, public water and sewer. Make an appoointment to visit today!
Zillow last checked: 8 hours ago
Listing updated: September 12, 2025 at 02:11pm
Listed by:
Beth Ottana,
Nexus Realty, LLC beth@nexusrealtynh.com
Bought with:
A non PrimeMLS customer
A Non PrimeMLS Agency
Source: PrimeMLS,MLS#: 5043118
Facts & features
Interior
Bedrooms & bathrooms
- Bedrooms: 5
- Bathrooms: 2
- Full bathrooms: 2
Heating
- Natural Gas, Hot Water
Cooling
- None
Appliances
- Included: Gas Water Heater, Water Heater off Boiler, Water Heater
Features
- Flooring: Carpet, Hardwood, Vinyl Plank
- Basement: Concrete Floor,Daylight,Exterior Stairs,Storage Space,Unfinished,Exterior Entry,Walk-Up Access
Interior area
- Total structure area: 3,428
- Total interior livable area: 1,944 sqft
- Finished area above ground: 1,944
- Finished area below ground: 0
Property
Parking
- Parking features: Paved, Driveway, Off Street, On Street, Parking Spaces 1 - 10
- Has uncovered spaces: Yes
Features
- Levels: Two
- Patio & porch: Covered Porch
- Exterior features: Garden
- Frontage length: Road frontage: 74
Lot
- Size: 5,663 sqft
- Features: City Lot, Sidewalks, Near Shopping, Neighborhood, Near Public Transit, Near Hospital, Near School(s)
Details
- Zoning description: RD
Construction
Type & style
- Home type: MultiFamily
- Architectural style: New Englander
- Property subtype: Multi Family
Materials
- Wood Frame, Vinyl Exterior
- Foundation: Concrete, Stone
- Roof: Asphalt Shingle
Condition
- New construction: No
- Year built: 1900
Utilities & green energy
- Electric: Circuit Breakers
- Sewer: Public Sewer
- Water: Public
- Utilities for property: Underground Utilities
Community & neighborhood
Location
- Region: Concord
Other
Other facts
- Road surface type: Paved
Price history
| Date | Event | Price |
|---|---|---|
| 9/12/2025 | Sold | $478,750-1.3%$246/sqft |
Source: | ||
| 7/14/2025 | Price change | $485,000-2%$249/sqft |
Source: | ||
| 6/21/2025 | Price change | $495,000-4.8%$255/sqft |
Source: | ||
| 5/27/2025 | Listed for sale | $520,000$267/sqft |
Source: | ||
Public tax history
Tax history is unavailable.
Neighborhood: 03301
Nearby schools
GreatSchools rating
- 5/10Abbot-Downing SchoolGrades: K-5Distance: 0.9 mi
- 6/10Rundlett Middle SchoolGrades: 6-8Distance: 5.7 mi
- 4/10Concord High SchoolGrades: 9-12Distance: 0.6 mi
Schools provided by the listing agent
- District: Concord School District SAU #8
Source: PrimeMLS. This data may not be complete. We recommend contacting the local school district to confirm school assignments for this home.

Get pre-qualified for a loan
At Zillow Home Loans, we can pre-qualify you in as little as 5 minutes with no impact to your credit score.An equal housing lender. NMLS #10287.
