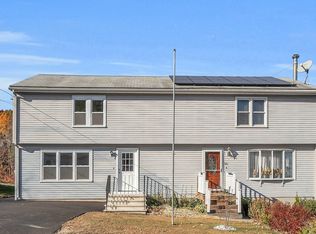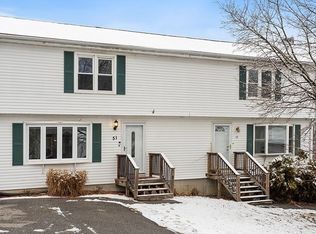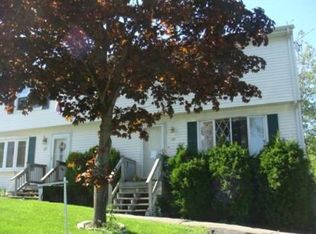Looking for a nice attached home in a terrific location? Tired of paying rent, and want a better solution? Then stop here. This home has a nice large living room, a good size kitchen that provides room for a table and has a slider out to the rear deck and large back yard. The finished basement where a bedroom is currently being used. The upstairs has 1 large master bedroom, another nice sized bedroom and a full bath. Vinyl siding makes for an easy-care home. Quick Access to local amenities and highways make this a great place to be. NEED MINIMUM 24 HOUR NOTICE TO SHOW, NO SAME DAY SHOWINGS. TENANT IN PLACE
This property is off market, which means it's not currently listed for sale or rent on Zillow. This may be different from what's available on other websites or public sources.



