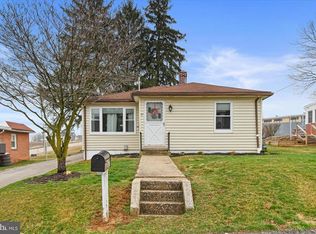Sold for $229,000 on 05/22/25
$229,000
53 2nd St, Windsor, PA 17366
3beds
1,338sqft
Single Family Residence
Built in 1946
6,199 Square Feet Lot
$233,700 Zestimate®
$171/sqft
$1,425 Estimated rent
Home value
$233,700
$220,000 - $250,000
$1,425/mo
Zestimate® history
Loading...
Owner options
Explore your selling options
What's special
Welcome to 53 2nd Street! This beautifully updated ranch-style home nestled in Red Lion, PA! The charming 3 bedroom, 1 bathroom home offers both comfort and convenience, featuring luxury vinyl flooring throughout for a sleek, modern touch. Enjoy the ease of single-level living with a traditional layout and a partially finished basement—perfect for a home office, gym, or extra entertainment space. Step outside to a newly installed wood privacy fence enclosing the spacious backyard—ideal for pets, play, or gatherings. The home sits on a concrete driveway for easy off-street parking and is conveniently backed up to Windsor Manor Elementary School! Whether you're a first-time buyer or looking to downsize, this home is move-in ready. Schedule your private tour today and make this Red Lion gem your own!
Zillow last checked: 8 hours ago
Listing updated: May 22, 2025 at 10:07am
Listed by:
Travis Solomon 717-968-7940,
Berkshire Hathaway HomeServices Homesale Realty
Bought with:
Gregory Jean, RS339867
Keller Williams Keystone Realty
Source: Bright MLS,MLS#: PAYK2079862
Facts & features
Interior
Bedrooms & bathrooms
- Bedrooms: 3
- Bathrooms: 1
- Full bathrooms: 1
- Main level bathrooms: 1
- Main level bedrooms: 3
Bedroom 1
- Features: Flooring - Luxury Vinyl Plank
- Level: Main
Bedroom 2
- Features: Flooring - Luxury Vinyl Plank, Ceiling Fan(s)
- Level: Main
Bedroom 3
- Features: Flooring - Luxury Vinyl Plank, Ceiling Fan(s)
- Level: Main
Bathroom 1
- Features: Flooring - Luxury Vinyl Plank
- Level: Main
Family room
- Features: Flooring - Luxury Vinyl Plank
- Level: Main
Kitchen
- Features: Flooring - Luxury Vinyl Plank
- Level: Main
Living room
- Features: Flooring - Luxury Vinyl Plank
- Level: Lower
Heating
- Heat Pump, Natural Gas
Cooling
- Central Air, Electric
Appliances
- Included: Cooktop, Range Hood, Electric Water Heater
Features
- Ceiling Fan(s), Combination Kitchen/Dining, Entry Level Bedroom, Family Room Off Kitchen, Floor Plan - Traditional
- Flooring: Luxury Vinyl, Concrete
- Windows: Replacement
- Basement: Full,Partially Finished,Windows,Interior Entry
- Has fireplace: No
Interior area
- Total structure area: 1,976
- Total interior livable area: 1,338 sqft
- Finished area above ground: 988
- Finished area below ground: 350
Property
Parking
- Total spaces: 4
- Parking features: Concrete, Driveway, Off Street
- Uncovered spaces: 2
Accessibility
- Accessibility features: 2+ Access Exits
Features
- Levels: One
- Stories: 1
- Patio & porch: Patio, Porch
- Exterior features: Rain Gutters, Play Area, Lighting
- Pool features: None
- Fencing: Full,Wood,Privacy
Lot
- Size: 6,199 sqft
- Features: Level
Details
- Additional structures: Above Grade, Below Grade
- Parcel number: 530000100240000000
- Zoning: RESIDENTIAL
- Special conditions: Standard
Construction
Type & style
- Home type: SingleFamily
- Architectural style: Ranch/Rambler
- Property subtype: Single Family Residence
Materials
- Vinyl Siding
- Foundation: Block, Slab
- Roof: Architectural Shingle
Condition
- New construction: No
- Year built: 1946
Utilities & green energy
- Sewer: Public Sewer
- Water: Public
Community & neighborhood
Location
- Region: Windsor
- Subdivision: Windsor Twp
- Municipality: WINDSOR TWP
Other
Other facts
- Listing agreement: Exclusive Right To Sell
- Listing terms: Cash,Conventional,FHA,VA Loan
- Ownership: Fee Simple
Price history
| Date | Event | Price |
|---|---|---|
| 5/22/2025 | Sold | $229,000+1.8%$171/sqft |
Source: | ||
| 4/20/2025 | Pending sale | $224,900$168/sqft |
Source: | ||
| 4/16/2025 | Listed for sale | $224,900+19.6%$168/sqft |
Source: | ||
| 6/15/2022 | Sold | $188,000$141/sqft |
Source: | ||
| 5/1/2022 | Pending sale | $188,000$141/sqft |
Source: | ||
Public tax history
| Year | Property taxes | Tax assessment |
|---|---|---|
| 2025 | $3,013 +3.2% | $96,090 |
| 2024 | $2,919 -4% | $96,090 |
| 2023 | $3,042 +14.3% | $96,090 +5.7% |
Find assessor info on the county website
Neighborhood: 17366
Nearby schools
GreatSchools rating
- 7/10Larry J. Macaluso El SchoolGrades: K-6Distance: 1.7 mi
- 5/10Red Lion Area Junior High SchoolGrades: 7-8Distance: 2.4 mi
- 6/10Red Lion Area Senior High SchoolGrades: 9-12Distance: 2.1 mi
Schools provided by the listing agent
- Middle: Red Lion Area Junior
- High: Red Lion Area Senior
- District: Red Lion Area
Source: Bright MLS. This data may not be complete. We recommend contacting the local school district to confirm school assignments for this home.

Get pre-qualified for a loan
At Zillow Home Loans, we can pre-qualify you in as little as 5 minutes with no impact to your credit score.An equal housing lender. NMLS #10287.
Sell for more on Zillow
Get a free Zillow Showcase℠ listing and you could sell for .
$233,700
2% more+ $4,674
With Zillow Showcase(estimated)
$238,374