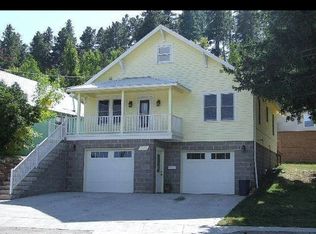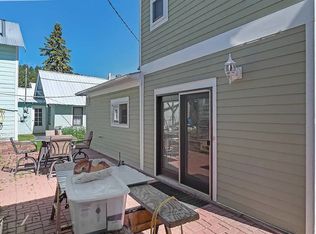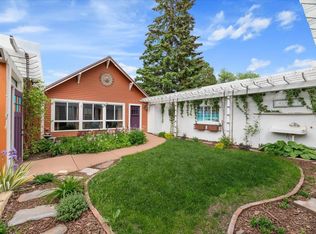This cute as a button cottage in Historic Lead is in need of someone to bring it back to it's grandeur. The home has a fantastic, open layout with 3 bedrooms and one bath on the main floor. The potential in this place is unending! A fabulous wooden staircase leads to the attic which can be finished however suits your needs. Imagination goes great lengths in this home-bonus family room, office, bedroom etc. Flat off street parking space that is 25x13 in addition to the single car garage (which did store a vehicle as of late!). Beneath the garage is an amazing storage space/shed. Enjoy the views of not only our Ponderosa Pines cloaking the hillside across, but a great view of the City of Lead from the 7x19 covered porch. The yard along the side of the home and the backyard are also both quite flat and full of purpose. With a little love, this vintage house could transform into a fantastic place to call home. Due to the specific needs of this place, CASH or CONSTRUCTION LOAN are likely necessary to purchase.
This property is off market, which means it's not currently listed for sale or rent on Zillow. This may be different from what's available on other websites or public sources.


