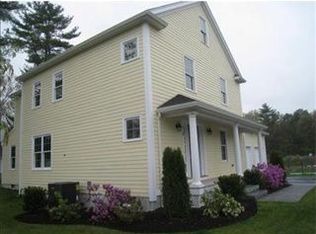Sold for $700,000
$700,000
53 2nd Rd, Marlborough, MA 01752
3beds
2,612sqft
Single Family Residence
Built in 1973
0.54 Acres Lot
$750,100 Zestimate®
$268/sqft
$3,981 Estimated rent
Home value
$750,100
$690,000 - $818,000
$3,981/mo
Zestimate® history
Loading...
Owner options
Explore your selling options
What's special
Highly desirable and perfectly sited, on a level 1/2 acre, this wonderful home features include a fabulous inground pool with pool-house! This beautiful home has been improved with high efficiency mini-splits new heating system, newer windows, sliders off family room to patio and yard. First floor features include gleaming hardwood floors, a fireplace in the living room, spacious family room off the kitchen, and a finished lower level with a private office as well as a pellet stove to keep you cozy while lowering heating costs! See it before it's too late!
Zillow last checked: 8 hours ago
Listing updated: June 05, 2025 at 07:01pm
Listed by:
Samuel L. Webb II 781-893-1195,
Coldwell Banker Realty - Sudbury 978-443-9933
Bought with:
Ryan Miranda
Nixon Homes LTD
Source: MLS PIN,MLS#: 73371303
Facts & features
Interior
Bedrooms & bathrooms
- Bedrooms: 3
- Bathrooms: 2
- Full bathrooms: 1
- 1/2 bathrooms: 1
- Main level bedrooms: 1
Primary bedroom
- Features: Closet, Flooring - Vinyl
- Level: Second
Bedroom 2
- Features: Closet, Flooring - Vinyl
- Level: Second
Bedroom 3
- Features: Closet, Flooring - Hardwood
- Level: Main,First
Dining room
- Features: Flooring - Hardwood, Lighting - Pendant
- Level: Main,First
Family room
- Features: Cathedral Ceiling(s), Closet, Flooring - Wall to Wall Carpet, Slider
- Level: Main,First
Kitchen
- Features: Window(s) - Stained Glass
- Level: Main,First
Living room
- Features: Flooring - Hardwood
- Level: Main,First
Office
- Features: Flooring - Wall to Wall Carpet
- Level: Basement
Heating
- Heat Pump, Electric, Fireplace(s)
Cooling
- 3 or More
Appliances
- Included: Water Heater, Dishwasher, Disposal, Dryer
- Laundry: In Basement
Features
- Bonus Room, Office
- Flooring: Wood, Tile, Carpet, Flooring - Wall to Wall Carpet
- Doors: Insulated Doors, Storm Door(s)
- Windows: Insulated Windows, Storm Window(s)
- Basement: Partially Finished,Interior Entry
- Number of fireplaces: 2
- Fireplace features: Living Room
Interior area
- Total structure area: 2,612
- Total interior livable area: 2,612 sqft
- Finished area above ground: 2,097
- Finished area below ground: 515
Property
Parking
- Total spaces: 6
- Parking features: Off Street, Driveway, Paved
- Uncovered spaces: 6
Features
- Patio & porch: Patio
- Exterior features: Patio, Pool - Inground, Cabana, Storage, Fenced Yard, Guest House
- Has private pool: Yes
- Pool features: In Ground
- Fencing: Fenced/Enclosed,Fenced
- Waterfront features: Lake/Pond, 1/10 to 3/10 To Beach, Beach Ownership(Private)
- Frontage length: 150.00
Lot
- Size: 0.54 Acres
- Features: Wooded, Level
Details
- Additional structures: Cabana, Guest House
- Foundation area: 700
- Parcel number: M:006 B:030 L:000,607496
- Zoning: Single Fam
Construction
Type & style
- Home type: SingleFamily
- Architectural style: Cape
- Property subtype: Single Family Residence
Materials
- Frame
- Foundation: Concrete Perimeter
- Roof: Shingle
Condition
- Year built: 1973
Utilities & green energy
- Electric: Circuit Breakers, 200+ Amp Service
- Sewer: Public Sewer
- Water: Public
- Utilities for property: for Electric Range, for Electric Oven
Community & neighborhood
Community
- Community features: Walk/Jog Trails, Golf, Conservation Area
Location
- Region: Marlborough
Price history
| Date | Event | Price |
|---|---|---|
| 6/5/2025 | Sold | $700,000+4.6%$268/sqft |
Source: MLS PIN #73371303 Report a problem | ||
| 5/13/2025 | Contingent | $669,000$256/sqft |
Source: MLS PIN #73371303 Report a problem | ||
| 5/7/2025 | Listed for sale | $669,000+39.4%$256/sqft |
Source: MLS PIN #73371303 Report a problem | ||
| 11/30/2020 | Sold | $480,000+4.4%$184/sqft |
Source: Public Record Report a problem | ||
| 10/9/2020 | Pending sale | $459,900$176/sqft |
Source: Coldwell Banker Realty - Sudbury #72740685 Report a problem | ||
Public tax history
| Year | Property taxes | Tax assessment |
|---|---|---|
| 2025 | $5,575 +4% | $565,400 +8% |
| 2024 | $5,361 -3.5% | $523,500 +8.7% |
| 2023 | $5,558 +4.4% | $481,600 +18.6% |
Find assessor info on the county website
Neighborhood: Fort Meadow
Nearby schools
GreatSchools rating
- 4/10Charles Jaworek SchoolGrades: K-5Distance: 0.8 mi
- 4/101 Lt Charles W. Whitcomb SchoolGrades: 6-8Distance: 1 mi
- 3/10Marlborough High SchoolGrades: 9-12Distance: 0.6 mi
Get a cash offer in 3 minutes
Find out how much your home could sell for in as little as 3 minutes with a no-obligation cash offer.
Estimated market value$750,100
Get a cash offer in 3 minutes
Find out how much your home could sell for in as little as 3 minutes with a no-obligation cash offer.
Estimated market value
$750,100
