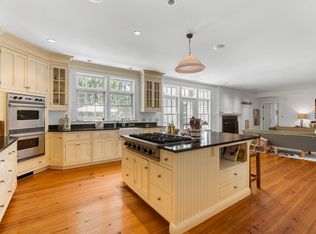Closed
$2,792,000
53 & 00000 Stonybrook Road, Cape Elizabeth, ME 04107
4beds
4,764sqft
Single Family Residence
Built in 1922
4.09 Acres Lot
$2,905,100 Zestimate®
$586/sqft
$6,032 Estimated rent
Home value
$2,905,100
$2.59M - $3.34M
$6,032/mo
Zestimate® history
Loading...
Owner options
Explore your selling options
What's special
This special home offers privacy and tranquility in one of Cape Elizabeth's most idyllic neighborhoods, close to beaches, coffee shops, restaurants, Greenbelt trails, Portland Headlight, and the Shore Road walking path.
With just under 5,000 square feet of living space, 53 Stonybrook is a charming, elegant property where old and new come together to offer fine craftsmanship and modern amenities. The house is situated on a beautiful half acre with mature gardens and includes a wooded 3.5 acre lot, providing endless possibilities.
The original part of the house, built in 1920, features French doors, a traditional paneled library with wood burning fireplace, several ensuite bedrooms, heart-of-pine wood floors, and crown molding. The library transitions flawlessly to the new wing with open concept gourmet kitchen, dining and living areas, mudroom, and powder room. The first floor primary suite is its own world with a spa-like bathroom, spacious walk-in closet, and laundry room. The bedroom overlooks the stone patio and woods beyond, offering total privacy.
Above the three-car garage is a large space ideal for a studio, office, music room or exercise room, and the walk-in attic provides a massive storage area extending through to the back of the original house. The house is equipped with high-end systems, including a new, efficient gas boiler, HEPA filtered air system, built-in surround sound, a full house battery back-up system for power outages, CAT-5 cable, and more.
In 2001, Monaghan Woodworks built the addition and fully updated the original structure, creating an incredibly well-built home. Less than 10 minutes to the Old Port, 15 minutes to the Jetport, and a 5 minute walk to Cliff House Beach, 53 Stonybrook is a one-of-a-kind property.
Zillow last checked: 8 hours ago
Listing updated: September 24, 2024 at 07:35pm
Listed by:
Mary Libby Living Real Estate mary@marylibby.com
Bought with:
Waypoint Brokers Collective
Waypoint Brokers Collective
Source: Maine Listings,MLS#: 1580421
Facts & features
Interior
Bedrooms & bathrooms
- Bedrooms: 4
- Bathrooms: 5
- Full bathrooms: 4
- 1/2 bathrooms: 1
Primary bedroom
- Features: Built-in Features, Closet, Double Vanity, Full Bath, Jetted Tub, Laundry/Laundry Hook-up, Separate Shower, Suite, Walk-In Closet(s)
- Level: First
Bedroom 1
- Features: Closet, Full Bath, Suite, Wood Burning Fireplace
- Level: Second
Bedroom 2
- Features: Closet, Full Bath, Suite, Wood Burning Fireplace
- Level: Second
Bedroom 3
- Level: First
Bonus room
- Features: Above Garage
- Level: Second
Kitchen
- Features: Eat-in Kitchen, Kitchen Island, Pantry
- Level: First
Library
- Features: Built-in Features, Coffered Ceiling(s), Wood Burning Fireplace
- Level: First
Living room
- Features: Built-in Features, Informal, Wood Burning Fireplace
- Level: First
Other
- Level: First
Other
- Level: First
Heating
- Baseboard, Forced Air, Zoned
Cooling
- Central Air
Appliances
- Included: Dishwasher, Disposal, Dryer, Gas Range, Refrigerator, Washer, Other
Features
- 1st Floor Primary Bedroom w/Bath, Attic, Bathtub, Pantry, Shower, Storage, Walk-In Closet(s), Primary Bedroom w/Bath
- Flooring: Tile, Wood
- Windows: Storm Window(s)
- Basement: Interior Entry,Partial,Unfinished
- Number of fireplaces: 5
Interior area
- Total structure area: 4,764
- Total interior livable area: 4,764 sqft
- Finished area above ground: 4,764
- Finished area below ground: 0
Property
Parking
- Total spaces: 3
- Parking features: Gravel, Other, 5 - 10 Spaces, Garage Door Opener
- Attached garage spaces: 3
Accessibility
- Accessibility features: Level Entry
Features
- Patio & porch: Deck, Patio, Porch
- Has view: Yes
- View description: Scenic, Trees/Woods
Lot
- Size: 4.09 Acres
- Features: Irrigation System, Interior Lot, Near Golf Course, Near Public Beach, Near Shopping, Near Town, Neighborhood, Suburban, Level, Right of Way, Rolling Slope, Landscaped, Wooded
Details
- Additional structures: Shed(s)
- Zoning: RC
- Other equipment: Cable, Central Vacuum, Generator, Internet Access Available, Other
Construction
Type & style
- Home type: SingleFamily
- Architectural style: Colonial,Other
- Property subtype: Single Family Residence
Materials
- Wood Frame, Clapboard, Wood Siding
- Foundation: Stone
- Roof: Shingle
Condition
- Year built: 1922
Utilities & green energy
- Electric: Circuit Breakers, Other Electric
- Sewer: Public Sewer
- Water: Public
- Utilities for property: Utilities On
Community & neighborhood
Security
- Security features: Security System, Fire Sprinkler System, Air Radon Mitigation System
Location
- Region: Cape Elizabeth
Other
Other facts
- Road surface type: Paved
Price history
| Date | Event | Price |
|---|---|---|
| 2/15/2024 | Sold | $2,792,000-0.3%$586/sqft |
Source: | ||
| 1/30/2024 | Pending sale | $2,800,000$588/sqft |
Source: | ||
| 1/24/2024 | Contingent | $2,800,000$588/sqft |
Source: | ||
| 1/15/2024 | Listed for sale | $2,800,000$588/sqft |
Source: | ||
Public tax history
Tax history is unavailable.
Neighborhood: 04107
Nearby schools
GreatSchools rating
- 10/10Pond Cove Elementary SchoolGrades: K-4Distance: 2.3 mi
- 10/10Cape Elizabeth Middle SchoolGrades: 5-8Distance: 2.4 mi
- 10/10Cape Elizabeth High SchoolGrades: 9-12Distance: 2.6 mi

