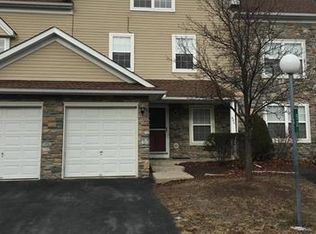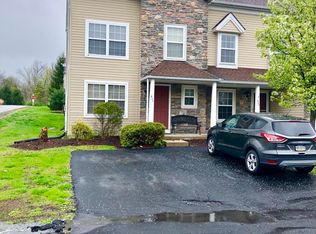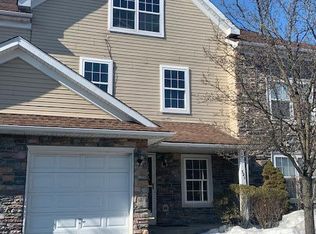Sold for $269,900
$269,900
52D Lower Ridge View Cir, East Stroudsburg, PA 18302
3beds
2,000sqft
Single Family Residence
Built in 2003
1,742.4 Square Feet Lot
$285,300 Zestimate®
$135/sqft
$2,298 Estimated rent
Home value
$285,300
$260,000 - $311,000
$2,298/mo
Zestimate® history
Loading...
Owner options
Explore your selling options
What's special
MULTIPLE OFFERS RECIEVED! HIGHEST & BEST DUE TUESDAY 05/14 5PM! Charm meets convenience in this delightful Northslope III home. This updated 3BED 3BATH has room for your whole family! Greeted with HARDWOOD FLOORING, tastefully done WAINSCOATING, and CROWN MOLDING, you will feel Cozy yet Luxurious in your new home. STAINLESS STEEL appliances in the updated kitchen. Second-floor laundry makes for convenience located right outside the Master Bedroom which boasts plenty of space with a LOFT for a HOME OFFICE or gym. WALKIN CLOSET! Enjoy the extra space in the full basement. New CENTRAL AC, New water heater, and meticulously loved. Make your appointment today and enjoy the amenities Northslope III has to offer!
Zillow last checked: 8 hours ago
Listing updated: February 14, 2025 at 02:19pm
Listed by:
Ashley Schreck 570-807-7486,
Keller Williams Real Estate - Tannersville
Bought with:
Kimberly A Gay, AB069362
E-Realty Services - Pocono Summit
Source: PMAR,MLS#: PM-115012
Facts & features
Interior
Bedrooms & bathrooms
- Bedrooms: 3
- Bathrooms: 3
- Full bathrooms: 2
- 1/2 bathrooms: 1
Primary bedroom
- Level: Second
- Area: 206.25
- Dimensions: 16.5 x 12.5
Bedroom 2
- Level: Second
- Area: 110.25
- Dimensions: 10.5 x 10.5
Bedroom 3
- Level: Second
- Area: 109.25
- Dimensions: 11.5 x 9.5
Primary bathroom
- Level: Second
- Area: 54
- Dimensions: 9 x 6
Bathroom 2
- Level: First
- Area: 30
- Dimensions: 6 x 5
Dining room
- Level: First
- Area: 136.5
- Dimensions: 13 x 10.5
Kitchen
- Level: First
- Area: 132
- Dimensions: 12 x 11
Living room
- Level: First
- Area: 144
- Dimensions: 12 x 12
Loft
- Description: above primary bedrrom
- Level: Second
- Area: 253
- Dimensions: 23 x 11
Other
- Description: Eating Area
- Level: First
- Area: 85
- Dimensions: 10 x 8.5
Heating
- Forced Air, Propane
Cooling
- Central Air
Appliances
- Included: Propane Cooktop, Range, Gas Range, Refrigerator, Water Heater, Dishwasher, Microwave, Stainless Steel Appliance(s), Washer, Dryer
Features
- Cathedral Ceiling(s), Walk-In Closet(s), Storage, Other, See Remarks
- Flooring: Carpet, Hardwood, Tile
- Basement: Full,Unfinished
- Has fireplace: No
Interior area
- Total structure area: 2,816
- Total interior livable area: 2,000 sqft
- Finished area above ground: 2,000
- Finished area below ground: 0
Property
Features
- Stories: 2
- Patio & porch: Deck
Lot
- Size: 1,742 sqft
- Features: Other
Details
- Additional structures: Other
- Parcel number: 09.96770.52D
- Zoning description: Residential
Construction
Type & style
- Home type: SingleFamily
- Architectural style: Traditional
- Property subtype: Single Family Residence
- Attached to another structure: Yes
Materials
- Stone, Vinyl Siding
- Roof: Fiberglass
Condition
- Year built: 2003
Utilities & green energy
- Sewer: Public Sewer
- Water: Public
Community & neighborhood
Location
- Region: East Stroudsburg
- Subdivision: Northslope III
HOA & financial
HOA
- Has HOA: Yes
- HOA fee: $3,696 annually
- Amenities included: Outdoor Pool
Other
Other facts
- Listing terms: Cash,Conventional,FHA
- Road surface type: Paved
Price history
| Date | Event | Price |
|---|---|---|
| 8/8/2024 | Sold | $269,900$135/sqft |
Source: PMAR #PM-115012 Report a problem | ||
| 5/9/2024 | Listed for sale | $269,900+22.7%$135/sqft |
Source: PMAR #PM-115012 Report a problem | ||
| 7/29/2022 | Sold | $220,000-4.3%$110/sqft |
Source: PMAR #PM-96736 Report a problem | ||
| 6/11/2022 | Price change | $229,900-20.7%$115/sqft |
Source: PMAR #PM-96736 Report a problem | ||
| 5/21/2022 | Listed for sale | $289,900$145/sqft |
Source: PMAR #PM-96736 Report a problem | ||
Public tax history
Tax history is unavailable.
Neighborhood: 18302
Nearby schools
GreatSchools rating
- 5/10Middle Smithfield El SchoolGrades: K-5Distance: 1.3 mi
- 3/10Lehman Intermediate SchoolGrades: 6-8Distance: 10 mi
- 3/10East Stroudsburg Senior High School NorthGrades: 9-12Distance: 10.1 mi

Get pre-qualified for a loan
At Zillow Home Loans, we can pre-qualify you in as little as 5 minutes with no impact to your credit score.An equal housing lender. NMLS #10287.


