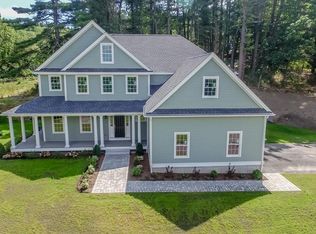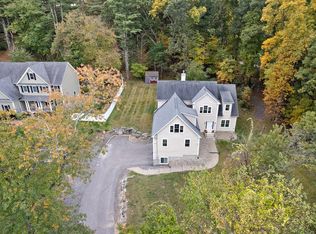Spectacular new construction from well respected local builder. Attention to detail is the hallmark of this local builder with the highest quality construction and sensible design. Private entrance to incredible state park trails in back yard. Spacious open floor plan ideal for todays lifestyle. Floor plan offers ease and convenience for everyday living and is also great space for entertaining. Mudroom with custom built in bench and cubbies. Dream kitchen with gorgeous cabinetry and island opens up to fireplace family room. Soaring 9' ceilings with double crown moldings throughout the first floor. Walnut stained upgraded 4.25" hardwood floors. Wainscoting in formal dining room. Luxurious master suite with large bedroom and sitting area. Master bath with oversized tile shower and jetted soaking tub.
This property is off market, which means it's not currently listed for sale or rent on Zillow. This may be different from what's available on other websites or public sources.

