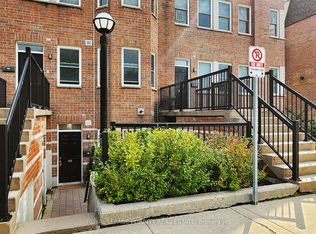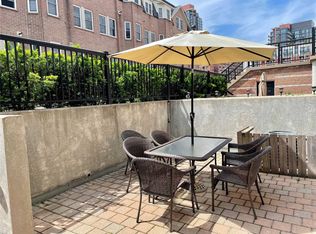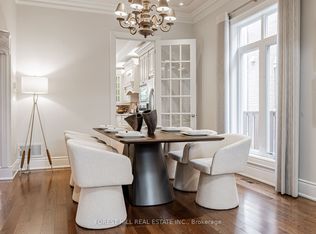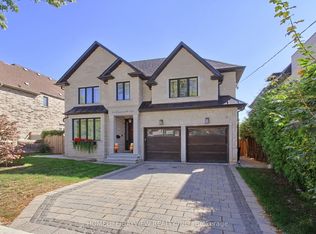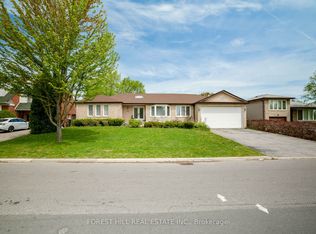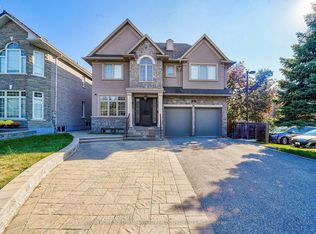52B Cork Ave, Toronto, ON M6B 2X8
What's special
- 17 days |
- 42 |
- 1 |
Likely to sell faster than
Zillow last checked: 8 hours ago
Listing updated: November 24, 2025 at 11:07am
ROYAL LEPAGE SUPREME REALTY
Facts & features
Interior
Bedrooms & bathrooms
- Bedrooms: 5
- Bathrooms: 6
Primary bedroom
- Level: Second
- Dimensions: 6.45 x 4.32
Bedroom
- Level: Basement
- Dimensions: 2.89 x 4.8
Bedroom 2
- Level: Second
- Dimensions: 5.49 x 3.66
Bedroom 3
- Level: Second
- Dimensions: 3.89 x 4.72
Bedroom 4
- Level: Second
- Dimensions: 3.89 x 3.86
Dining room
- Level: Main
- Dimensions: 4.09 x 3.84
Dining room
- Level: Basement
- Dimensions: 11.38 x 8.6
Family room
- Level: Main
- Dimensions: 7.34 x 4.29
Kitchen
- Level: Basement
- Dimensions: 11.38 x 8.6
Kitchen
- Level: Main
- Dimensions: 4.22 x 6.1
Living room
- Level: Basement
- Dimensions: 11.38 x 8.6
Living room
- Level: Main
- Dimensions: 3.35 x 3.15
Heating
- Forced Air, Gas
Cooling
- Central Air
Appliances
- Included: Countertop Range, Instant Hot Water
Features
- Central Vacuum, In-Law Suite
- Flooring: Carpet Free
- Basement: Finished,Separate Entrance
- Has fireplace: Yes
- Fireplace features: Natural Gas
Interior area
- Living area range: 3000-3500 null
Property
Parking
- Total spaces: 4
- Parking features: Private Double, Garage Door Opener
- Has garage: Yes
Accessibility
- Accessibility features: Accessible Public Transit Nearby, Open Floor Plan, Parking
Features
- Stories: 2
- Exterior features: Lawn Sprinkler System, Privacy
- Pool features: None
Lot
- Size: 4,992.09 Square Feet
- Features: Fenced Yard, Park, Public Transit, School
Details
- Additional structures: Garden Shed
- Parcel number: 102280238
- Other equipment: Sump Pump
Construction
Type & style
- Home type: SingleFamily
- Property subtype: Single Family Residence
Materials
- Brick, Stone
- Foundation: Concrete
- Roof: Asphalt Shingle
Utilities & green energy
- Sewer: Sewer
Community & HOA
Community
- Security: Alarm System, Carbon Monoxide Detector(s), Security System, Smoke Detector(s)
Location
- Region: Toronto
Financial & listing details
- Annual tax amount: C$10,987
- Date on market: 11/24/2025
By pressing Contact Agent, you agree that the real estate professional identified above may call/text you about your search, which may involve use of automated means and pre-recorded/artificial voices. You don't need to consent as a condition of buying any property, goods, or services. Message/data rates may apply. You also agree to our Terms of Use. Zillow does not endorse any real estate professionals. We may share information about your recent and future site activity with your agent to help them understand what you're looking for in a home.
Price history
Price history
Price history is unavailable.
Public tax history
Public tax history
Tax history is unavailable.Climate risks
Neighborhood: Yorkdale
Nearby schools
GreatSchools rating
No schools nearby
We couldn't find any schools near this home.
- Loading
