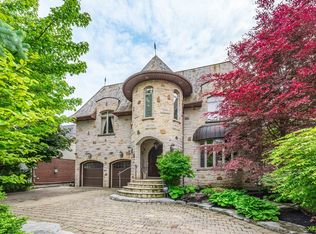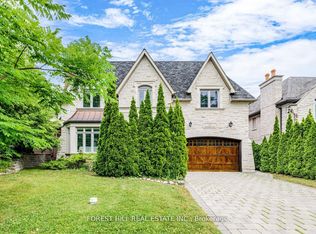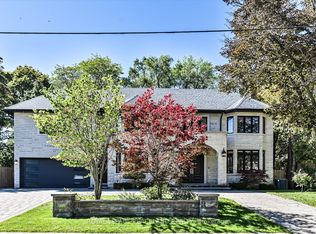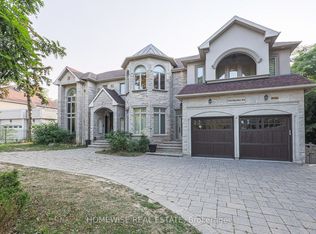Welcome To This Stunning Custom-Built Mansion That Blends Timeless Elegance With Modern Luxury. Situated In The Prestigious Bayview Village, It Offers Over 5,000 Sq. Ft. Plus A Heated Walk-Up Basement. Crafted With Stone Elevation, Fine Marble, European Hardwood, Coffered Ceilings, And Layered Crown Moldings This Home Is A True Showpiece. A Dramatic 24-Ft Foyer With A Dome Skylight Sets The Tone. Enjoy 5 Spacious Bedrooms Upstairs, Plus One In The Basement. The Grand Primary Suite Features A Fireplace, Custom Walk-In Closet, And A Spa-Like 7-Piece Ensuite With Heated Floors. The Chefs Kitchen Is Outfitted With Top-Tier Sub-Zero, Wolf, And Miele Appliances. Additional Highlights Include A 3-Level Elevator, 2023-Built Pool With Waterfall, 3-Car Tandem Garage With EV Charger, 4 Fireplaces, And High Ceilings Throughout (Up To 24 Ft.). Smart Home Features Include A Built-In Sound System, Central Vacuum, Security Cameras, And Multiple Skylights.
For sale
C$4,599,000
52B Citation Dr, Toronto, ON M2K 1S7
6beds
6baths
Single Family Residence
Built in ----
7,971.63 Square Feet Lot
$-- Zestimate®
C$--/sqft
C$-- HOA
What's special
Stone elevationFine marbleEuropean hardwoodCoffered ceilingsLayered crown moldingsDome skylightGrand primary suite
- 47 days |
- 26 |
- 1 |
Zillow last checked: 8 hours ago
Listing updated: December 02, 2025 at 08:31am
Listed by:
HOMELIFE/BAYVIEW REALTY INC.
Source: TRREB,MLS®#: C12481311 Originating MLS®#: Toronto Regional Real Estate Board
Originating MLS®#: Toronto Regional Real Estate Board
Facts & features
Interior
Bedrooms & bathrooms
- Bedrooms: 6
- Bathrooms: 6
Primary bedroom
- Level: Second
- Dimensions: 6.1 x 4.9
Bedroom 2
- Level: Second
- Dimensions: 5 x 3.6
Bedroom 3
- Level: Second
- Dimensions: 4.3 x 3.6
Bedroom 4
- Level: Second
- Dimensions: 4.3 x 3.6
Bedroom 5
- Level: Second
- Dimensions: 3.6 x 3.1
Breakfast
- Level: Main
- Dimensions: 5.6 x 3.8
Dining room
- Level: Main
- Dimensions: 5.9 x 4.1
Exercise room
- Level: Basement
- Dimensions: 3.1 x 2.2
Family room
- Level: Main
- Dimensions: 6.1 x 5.5
Kitchen
- Level: Main
- Dimensions: 5.6 x 4.5
Living room
- Description: Breakfast
- Level: Main
- Area: 22.2 Square Meters
- Area source: Other
- Dimensions: 5.75 x 3.86
Office
- Level: Ground
- Dimensions: 4.5 x 3.2
Recreation
- Level: Lower
- Dimensions: 11.1 x 6.2
Heating
- Forced Air, Gas
Cooling
- Central Air
Features
- Central Vacuum
- Basement: Finished,Walk-Up Access
- Has fireplace: Yes
- Fireplace features: Living Room, Natural Gas, Family Room
Interior area
- Living area range: 3500-5000 null
Property
Parking
- Total spaces: 7
- Parking features: Private Double
- Has attached garage: Yes
Features
- Stories: 2
- Exterior features: Paved Yard
- Has private pool: Yes
- Pool features: In Ground
Lot
- Size: 7,971.63 Square Feet
- Features: Irregular Lot, Electric Car Charger, Fenced Yard, Park, Public Transit, School
Details
- Other equipment: Sump Pump
Construction
Type & style
- Home type: SingleFamily
- Property subtype: Single Family Residence
Materials
- Brick, Stone
- Foundation: Concrete
- Roof: Asphalt Shingle
Utilities & green energy
- Sewer: Sewer
Community & HOA
Location
- Region: Toronto
Financial & listing details
- Annual tax amount: C$25,078
- Date on market: 10/24/2025
HOMELIFE/BAYVIEW REALTY INC.
By pressing Contact Agent, you agree that the real estate professional identified above may call/text you about your search, which may involve use of automated means and pre-recorded/artificial voices. You don't need to consent as a condition of buying any property, goods, or services. Message/data rates may apply. You also agree to our Terms of Use. Zillow does not endorse any real estate professionals. We may share information about your recent and future site activity with your agent to help them understand what you're looking for in a home.
Price history
Price history
Price history is unavailable.
Public tax history
Public tax history
Tax history is unavailable.Climate risks
Neighborhood: Bayview Village
Nearby schools
GreatSchools rating
No schools nearby
We couldn't find any schools near this home.
- Loading



