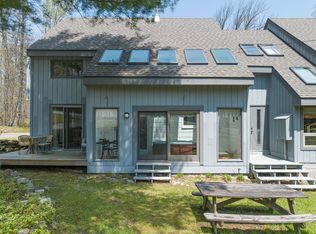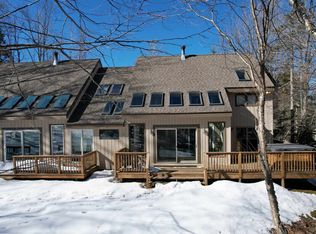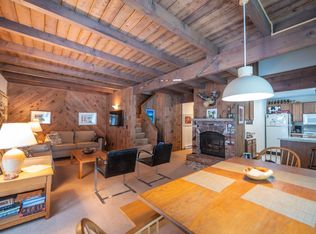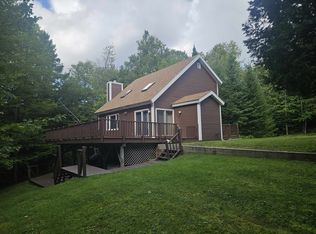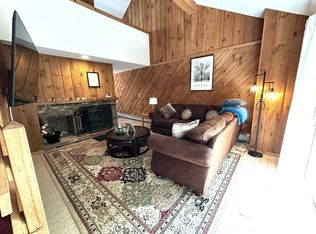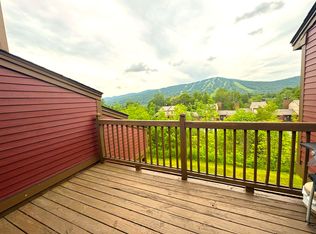Introducing the new and improved Suntec units, with brand NEW building exterior, windows, doors! Welcome to this beautifully maintained, bright & spacious 3 bedroom, 3 bath, plus loft townhome, offering the perfect blend of space, comfort, and convenience just minutes from Mount Snow’s main base lodge, Carinthia Lodge, and the Hermitage Club. This home features three large bedrooms with high ceilings, a versatile loft, and open concept layout, providing plenty of room for family and friends. Start your mornings with a quiet cup of coffee in the sunroom. After a day on the slopes, soothe tired muscles in your personal sauna or cozy up by the wood burning fireplace for a game night or movie. Situated at the top of the complex, this unit offers first pick-up/drop-off on the Moover Shuttle to Mount Snow and local amenities. Sliders from the dining room and sunroom lead directly to the deck and front yard, offering easy indoor/outdoor living and enjoyment. Community amenities include a heated outdoor pool, tennis court, and access to the Valley Trail, perfect for hiking, biking, and snowmobiling access. The HOA fee covers exterior maintenance, trash, water, landscaping, snow removal, firewood, and recreational facilities, making ownership stress-free. Whether you’re looking for a year-round retreat or a mountain getaway, this townhome is a must see.
Active
Listed by:
Prema Fitzpatrick,
Skihome Realty 802-464-2366
$449,000
52A Suntec Loop, Dover, VT 05356
3beds
1,768sqft
Est.:
Condominium, Townhouse
Built in 1982
-- sqft lot
$434,200 Zestimate®
$254/sqft
$-- HOA
What's special
Wood burning fireplaceHeated outdoor poolPersonal saunaVersatile loftBrand new building exteriorTennis courtOpen concept layout
- 91 days |
- 444 |
- 19 |
Zillow last checked: 8 hours ago
Listing updated: December 05, 2025 at 08:16am
Listed by:
Prema Fitzpatrick,
Skihome Realty 802-464-2366
Source: PrimeMLS,MLS#: 5060616
Tour with a local agent
Facts & features
Interior
Bedrooms & bathrooms
- Bedrooms: 3
- Bathrooms: 3
- Full bathrooms: 1
- 3/4 bathrooms: 2
Heating
- Propane, Wood, Baseboard, Direct Vent, Electric, Vented Gas Heater
Cooling
- None
Appliances
- Included: Dishwasher, Dryer, Refrigerator, Washer, Electric Stove, Electric Water Heater
- Laundry: 2nd Floor Laundry
Features
- Cathedral Ceiling(s), Ceiling Fan(s), Dining Area, Hearth, Primary BR w/ BA, Natural Light, Natural Woodwork, Indoor Storage, Vaulted Ceiling(s), Walk-In Closet(s)
- Flooring: Carpet, Tile, Wood
- Windows: Skylight(s), Screens
- Basement: Crawl Space
- Has fireplace: Yes
- Fireplace features: Wood Burning
Interior area
- Total structure area: 1,768
- Total interior livable area: 1,768 sqft
- Finished area above ground: 1,768
- Finished area below ground: 0
Property
Parking
- Parking features: Gravel
Features
- Levels: 2.5
- Stories: 2.5
- Exterior features: Trash, Deck, Natural Shade, Storage, Tennis Court(s)
- Has private pool: Yes
- Pool features: In Ground
Lot
- Features: Recreational, Ski Area, Trail/Near Trail, Walking Trails, Wooded, Near Skiing, Near Snowmobile Trails
Details
- Parcel number: 18305810246
- Zoning description: Residential
Construction
Type & style
- Home type: Townhouse
- Property subtype: Condominium, Townhouse
Materials
- Wood Frame, Wood Exterior
- Foundation: Concrete
- Roof: Asphalt Shingle
Condition
- New construction: No
- Year built: 1982
Utilities & green energy
- Electric: Circuit Breakers
- Sewer: Public Sewer
- Utilities for property: Cable Available, Propane, Underground Gas
Community & HOA
HOA
- Has HOA: Yes
- Amenities included: Maintenance Structure, Master Insurance, Landscaping, Snow Removal, Tennis Court(s), Trash Removal
- Services included: Maintenance Grounds, Plowing, Recreation, Trash, Water, HOA Fee, Firewood
- Additional fee info: Fee: $1250
Location
- Region: West Dover
Financial & listing details
- Price per square foot: $254/sqft
- Tax assessed value: $190,000
- Annual tax amount: $4,809
- Date on market: 9/10/2025
- Road surface type: Dirt
Estimated market value
$434,200
$412,000 - $456,000
$4,693/mo
Price history
Price history
| Date | Event | Price |
|---|---|---|
| 9/10/2025 | Listed for sale | $449,000+3.2%$254/sqft |
Source: | ||
| 7/22/2025 | Listing removed | $435,000$246/sqft |
Source: | ||
| 6/26/2025 | Price change | $435,000-2.2%$246/sqft |
Source: | ||
| 2/27/2025 | Listed for sale | $445,000+15.6%$252/sqft |
Source: | ||
| 11/17/2023 | Sold | $385,000+67.4%$218/sqft |
Source: Public Record Report a problem | ||
Public tax history
Public tax history
| Year | Property taxes | Tax assessment |
|---|---|---|
| 2024 | -- | $190,000 |
| 2023 | -- | $190,000 |
| 2022 | -- | $190,000 |
Find assessor info on the county website
BuyAbility℠ payment
Est. payment
$2,598/mo
Principal & interest
$1741
Property taxes
$700
Home insurance
$157
Climate risks
Neighborhood: 05356
Nearby schools
GreatSchools rating
- NAMarlboro Elementary SchoolGrades: PK-8Distance: 10.1 mi
- 5/10Twin Valley Middle High SchoolGrades: 6-12Distance: 11.3 mi
- NADover Elementary SchoolGrades: PK-6Distance: 4 mi
- Loading
- Loading
