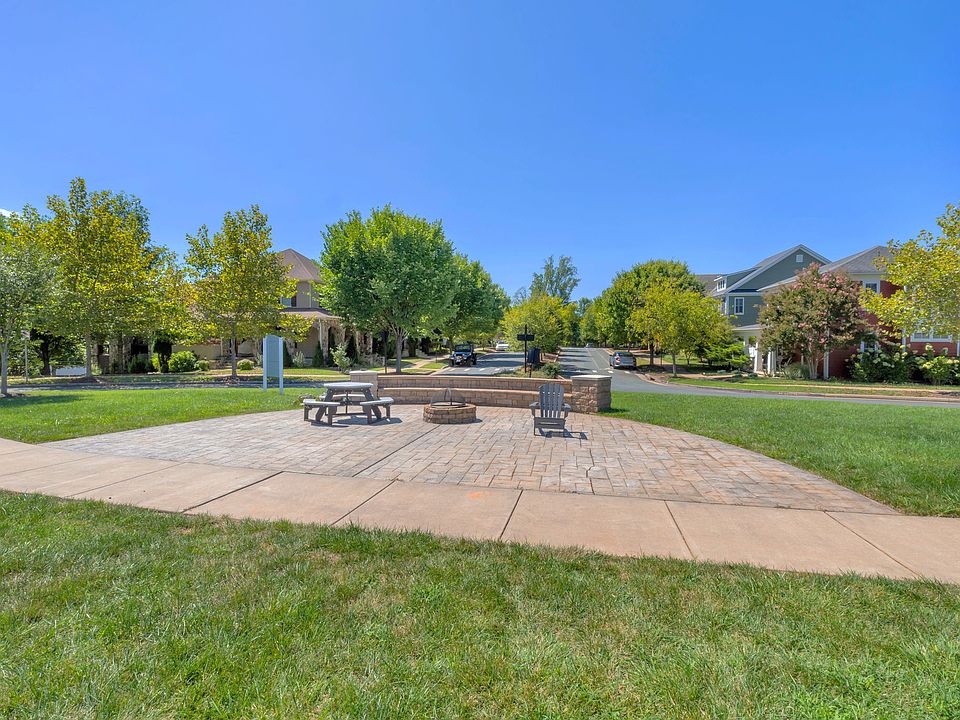Introducing the brand new, to-be-built Lantana, available for customization with a projected Fall 2025 delivery in Belvedere. This beautiful home sits on a slab foundation and features a stunning two-story family room with vaulted ceilings that flow seamlessly into the dining area and kitchen. Adjacent to the kitchen and dining space, you'll find an office and the main-level primary suite, complete with a spacious walk-in closet. Upstairs, an open loft, two additional bedrooms, and a full bathroom provide ample living space, with the option to add a fourth bedroom and another full bath. The open and airy floor plan is complemented by an impressive array of included features, such as a gourmet kitchen, walk-in pantry, gas fireplace, and more. Belvedere offers an array of amenities, including access to parks, close proximity to the Rivanna trailhead, the nearby SOCA Fieldhouse, a dedicated dog park for pet owners, and enchanting playground areas. Pricing varies by elevation. Lot premiums may apply.
New construction
$799,900
52A Farrow Dr, Charlottesville, VA 22901
3beds
2,535sqft
Est.:
Farm, Single Family Residence
Built in 2026
6,534 sqft lot
$795,500 Zestimate®
$316/sqft
$150/mo HOA
- 82 days
- on Zillow |
- 25 |
- 3 |
Zillow last checked: 7 hours ago
Listing updated: May 22, 2025 at 10:02am
Listed by:
AMANDA KATE LEMON 434-466-4100,
NEST REALTY GROUP,
CARY MORIN,
NEST REALTY GROUP
Source: CAAR,MLS#: 661668 Originating MLS: Charlottesville Area Association of Realtors
Originating MLS: Charlottesville Area Association of Realtors
Travel times
Schedule tour
Select your preferred tour type — either in-person or real-time video tour — then discuss available options with the builder representative you're connected with.
Select a date
Facts & features
Interior
Bedrooms & bathrooms
- Bedrooms: 3
- Bathrooms: 3
- Full bathrooms: 2
- 1/2 bathrooms: 1
- Main level bathrooms: 2
- Main level bedrooms: 1
Rooms
- Room types: Bathroom, Bedroom, Dining Room, Family Room, Full Bath, Foyer, Half Bath, Kitchen, Laundry, Loft, Primary Bathroom, Primary Bedroom, Utility Room
Primary bedroom
- Level: First
Bedroom
- Level: Second
Primary bathroom
- Level: First
Bathroom
- Level: Second
Other
- Level: First
Dining room
- Level: First
Family room
- Level: First
Foyer
- Level: First
Half bath
- Level: First
Kitchen
- Level: First
Laundry
- Level: First
Loft
- Level: Second
Utility room
- Level: Second
Heating
- Central, Forced Air, Heat Pump, Natural Gas
Cooling
- Central Air
Appliances
- Included: Built-In Oven, Dishwasher, ENERGY STAR Qualified Dishwasher, Gas Cooktop, Disposal, Microwave, Refrigerator
- Laundry: Washer Hookup, Dryer Hookup
Features
- Double Vanity, Primary Downstairs, Walk-In Closet(s), Entrance Foyer, Eat-in Kitchen, Home Office, Kitchen Island, Loft, Programmable Thermostat, Recessed Lighting, Utility Room
- Flooring: Carpet, Ceramic Tile, Hardwood, Luxury Vinyl Plank
- Windows: Insulated Windows, Low-Emissivity Windows, Screens, Tilt-In Windows, Vinyl, ENERGY STAR Qualified Windows
- Number of fireplaces: 1
- Fireplace features: One, Gas, Glass Doors, Gas Log
Interior area
- Total structure area: 2,937
- Total interior livable area: 2,535 sqft
- Finished area above ground: 2,535
- Finished area below ground: 0
Property
Parking
- Total spaces: 2
- Parking features: Asphalt, Attached, Electricity, Garage Faces Front, Garage, Garage Door Opener, Off Street, On Street
- Attached garage spaces: 2
- Has uncovered spaces: Yes
Features
- Levels: Two
- Stories: 2
- Patio & porch: Concrete, Deck, Front Porch, Porch
- Exterior features: Awning(s), Rain Gutters, In-Wall Pest Control System
- Has private pool: Yes
- Pool features: Private, Association
- Has view: Yes
- View description: Residential
Lot
- Size: 6,534 sqft
- Features: Drainage
Details
- Parcel number: 0
- Zoning: R-4 Residential
- Zoning description: R-4 Residential
Construction
Type & style
- Home type: SingleFamily
- Architectural style: Craftsman,Farmhouse
- Property subtype: Farm, Single Family Residence
Materials
- Aluminum Siding, Attic/Crawl Hatchway(s) Insulated, Blown-In Insulation, Board & Batten Siding, Stick Built, Stone, Wood Siding, Ducts Professionally Air-Sealed
- Foundation: Slab
- Roof: Architectural,Composition,Shingle
Condition
- New Construction
- New construction: Yes
- Year built: 2026
Details
- Builder name: Greenwood Homes
Utilities & green energy
- Sewer: Public Sewer
- Water: Public
- Utilities for property: Fiber Optic Available, Natural Gas Available
Green energy
- Green verification: HERS Index Score
- Indoor air quality: Low VOC Paint/Materials
Community & HOA
Community
- Features: None
- Security: Smoke Detector(s), Carbon Monoxide Detector(s)
- Subdivision: Belvedere
HOA
- Has HOA: Yes
- Amenities included: Picnic Area, Playground, Pool, Trail(s)
- Services included: Association Management, Common Area Maintenance, Playground, Reserve Fund, Road Maintenance, Snow Removal, Trash
- HOA fee: $150 monthly
Location
- Region: Charlottesville
Financial & listing details
- Price per square foot: $316/sqft
- Annual tax amount: $6,831
- Date on market: 3/10/2025
About the community
PoolPlaygroundTennisSoccer+ 2 more
Discover Belvedere, a nature-focused community offering eco-friendly living just minutes from Downtown Charlottesville. Designed to foster connections with nature and neighbors alike, Belvedere provides a serene yet convenient lifestyle.
Outdoor Amenities: Enjoy miles of Rivanna Trail access, perfect for hiking and biking, plus pocket parks (including a dog park!) and protected green spaces for relaxation and recreation.
Eco-Friendly Living: Grow your own produce in our on-site certified organic garden and enjoy sustainable design throughout the neighborhood.
Prime Location: Located just 5 minutes from Downtown Charlottesville, UVA, and premier shopping, dining, and entertainment options.
Whether you're an outdoor enthusiast or seeking a sustainable lifestyle, Belvedere is your ideal home base for exploring all that Charlottesville has to offer.
Greenwood Homes is building new single-family homes in Belvedere now and townhomes will be available soon. Request information to learn more or to join our townhome VIP list!
Source: Greenwood Homes

