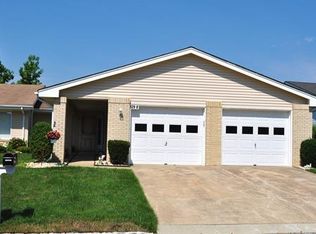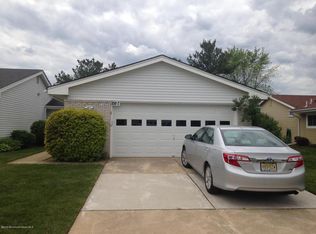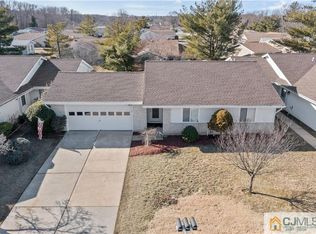This is the Excelsior model, one of the largest homes. Eat in kitchen, living and formal dining room, huge master bedroom with private bath and large walk in closet. 2 car garage; patio in back, move in ready!
This property is off market, which means it's not currently listed for sale or rent on Zillow. This may be different from what's available on other websites or public sources.


