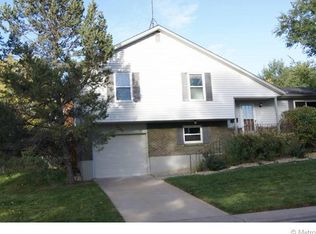Welcome to this beautiful Littleton home situated in the tranquil and mature neighborhood of Hillside Manor. The home is conveniently located 5 minutes to Light Rail, Historic Downtown Littleton, and is a short commute to Downtown Denver and the Tech Center. Sitting on nearly 11000 square feet, this corner lot home is surrounded by large developed trees including plum and apple. Spacious lawns are featured in both the front and back yards. Enjoy open living on the main floor with three bedrooms upstairs. A rare, private main floor mother-in-law apartment is situated off the family room. This versatile mother-in-law space features a great room with kitchenette, and a bedroom with adjoining bathroom and laundry. Use it as a teen suite, secondary master, multigenerational living, or anything you want! The possibilities are endless. Newer roof, newer water heater, and new paint inside and out. Fabulous Littleton schools top off the list of features. This home is a must see!
This property is off market, which means it's not currently listed for sale or rent on Zillow. This may be different from what's available on other websites or public sources.
