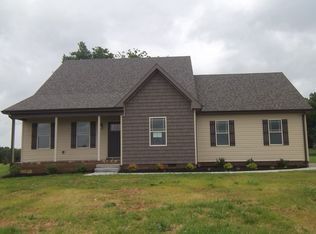Sold for $339,900 on 07/09/24
$339,900
5299 John Rivers Rd, Pembroke, KY 42266
3beds
2,048sqft
New Construction
Built in 2024
0.62 Acres Lot
$349,600 Zestimate®
$166/sqft
$2,219 Estimated rent
Home value
$349,600
$283,000 - $434,000
$2,219/mo
Zestimate® history
Loading...
Owner options
Explore your selling options
What's special
NEW NEW NEW CONSTRUCTION! THIS POLE BARN HOUSE IS NESTLED IN A PEACEFUL COUNTRY SETTING. THIS 3 BED 2 BATH WITH FLEX SPACE & 2 CAR GARAGE IS RUSTIC, YET ELEGANT. AS YOU WALK ONTO THE FRONT PORCH YOU ARE GREETED WITH EXPOSED BEAMS THAT WILL IMPRESS ALL WHO SEE THEM. STEP INSIDE & YOU WILL SEE AN OPEN CONCEPT LIVING SPACE WITH HIGH CEILINGS & LOTS OF WINDOWS BRINGING IN NATURAL LIGHT. THE CUSTOM FIREPLACE WILL BE PERFECT FOR COLD NIGHTS. THE KITCHEN WILL BOAST MODERN APPLIANCES, WITH MATTE LEATHER GRANITE, & AMPLE STORAGE, PERFECT FOR ENTERTAING GUESTS. THE CUSTOM WALK IN PANTRY WILL BE A DREAM TO STORE ALL THINGS KITCHEN. ENJOY YOUR COVERED BACK PORCH SURROUNDED BY GORGEOUS VIEWS. PERFECT FOR HOSTING OUTDOOR GATHERINGS. THE SLEEK & STYLISH EXTERIOR WITH BOARD AND BATTON SIDING IS JUST THE BEGINNING OF THIS PROPERTY. MORE DETAILS THAN I CAN LIST, TILED SHOWER, STORAGE, LUXURY CLOSET SYSTEMS , WIDE BASEBOARDS & MORE. TRULY THE BEST OF RUSTIC CHARM & CONTEMPORARY COMFORT. CALL TODAY!
Zillow last checked: 8 hours ago
Listing updated: March 20, 2025 at 08:23pm
Listed by:
Lindsey Giltner,
TOWN AND COUNTRY REALTY
Bought with:
Bonita Vickrey, 245724
CENTURY 21 PLATINUM PROPERTIES
Source: HCTCBOR,MLS#: 39031
Facts & features
Interior
Bedrooms & bathrooms
- Bedrooms: 3
- Bathrooms: 2
- Full bathrooms: 2
Dining room
- Features: Kitchen/Dining
Kitchen
- Features: Kitchen/Dining
Heating
- Electric, Fireplace(s)
Cooling
- Heat Pump
Appliances
- Included: Microwave, Dishwasher, Refrigerator, Cooktop, Electric Water Heater
- Laundry: Washer/Dryer Connection
Features
- Ceiling Fan(s), Walk-In Closet(s)
- Flooring: Concrete
- Basement: None
- Attic: Crawl Space
- Has fireplace: Yes
Interior area
- Total structure area: 2,048
- Total interior livable area: 2,048 sqft
Property
Parking
- Total spaces: 2
- Parking features: 2 Car
- Garage spaces: 2
Features
- Levels: One
- Stories: 1
- Patio & porch: Covered
Lot
- Size: 0.62 Acres
- Dimensions: .623
Construction
Type & style
- Home type: SingleFamily
- Property subtype: New Construction
Materials
- Metal Siding
- Foundation: Concrete Perimeter
- Roof: Metal
Condition
- New Construction
- New construction: Yes
- Year built: 2024
Utilities & green energy
- Sewer: Septic Tank
- Water: Water District
- Utilities for property: PRECC, CC Water
Community & neighborhood
Location
- Region: Pembroke
- Subdivision: None
Price history
| Date | Event | Price |
|---|---|---|
| 7/9/2024 | Sold | $339,900$166/sqft |
Source: | ||
| 5/12/2024 | Pending sale | $339,900$166/sqft |
Source: | ||
| 5/10/2024 | Listed for sale | $339,900$166/sqft |
Source: | ||
Public tax history
Tax history is unavailable.
Neighborhood: 42266
Nearby schools
GreatSchools rating
- 4/10Pembroke Elementary SchoolGrades: PK-6Distance: 2.4 mi
- 5/10Hopkinsville Middle SchoolGrades: 7-8Distance: 7 mi
- 4/10Hopkinsville High SchoolGrades: 9-12Distance: 6.9 mi

Get pre-qualified for a loan
At Zillow Home Loans, we can pre-qualify you in as little as 5 minutes with no impact to your credit score.An equal housing lender. NMLS #10287.
