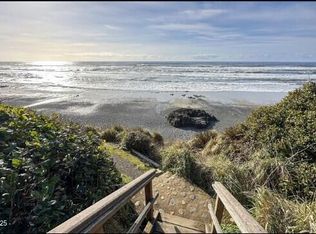Designed by a nationally recognized architect for his own family home, this unique mountainside retreat overlooks the Pacific Ocean. On 4.5 acres, the home has 2 bedrooms, 2.5 baths, and a sleeping loft with large windows on the second floor. On the main floor the two story living room with wrap-around windows includes a small deck off the dining/kitchen area. On the second floor, enjoy another outside deck including an outdoor shower. The garage has a working studio above.
This property is off market, which means it's not currently listed for sale or rent on Zillow. This may be different from what's available on other websites or public sources.

