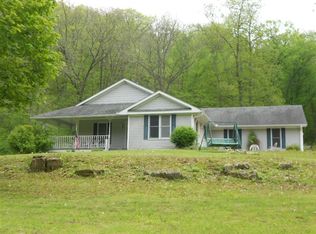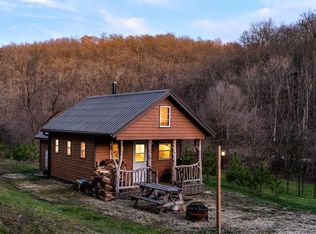Closed
$379,000
52982 Morovits Hollow Road, Wauzeka, WI 53581
4beds
1,127sqft
Single Family Residence, Manufactured On Land
Built in 1988
30 Acres Lot
$386,200 Zestimate®
$336/sqft
$1,247 Estimated rent
Home value
$386,200
Estimated sales range
Not available
$1,247/mo
Zestimate® history
Loading...
Owner options
Explore your selling options
What's special
This is a must see revamped Single Wide trailer home with outbuildings on 29 acres m/l in Southwest WI's Driftless Zone! As you enter the property you'll see a 36x54 Menards building. Continuing up the driveway you pass a 22x36 barn that is in very good shape & could easily hold horses or livestock. There is a large 24x36 heated garage for parking. The home's open concept features wood throughout, hickory cabinets & has 4 bedrooms and two baths. A large 15x17 primary bedroom was added as an add'l bedroom. A deck compliments the East side of the house and a patio does the same on the West. It also features new vinyl siding & a steel roof! Everything on this home inside and out was redone in 2021! The 30 acres is full of Big Tom turkeys and Whitetails and other wildlife! Come take a look!
Zillow last checked: 8 hours ago
Listing updated: June 18, 2025 at 08:07pm
Listed by:
Gary Adams 563-880-2304,
Adams Auction and Real Estate
Bought with:
Gary Adams
Source: WIREX MLS,MLS#: 1994443 Originating MLS: South Central Wisconsin MLS
Originating MLS: South Central Wisconsin MLS
Facts & features
Interior
Bedrooms & bathrooms
- Bedrooms: 4
- Bathrooms: 2
- Full bathrooms: 2
- Main level bedrooms: 4
Primary bedroom
- Level: Main
- Area: 255
- Dimensions: 17 x 15
Bedroom 2
- Level: Main
- Area: 96
- Dimensions: 12 x 8
Bedroom 3
- Level: Main
- Area: 110
- Dimensions: 11 x 10
Bedroom 4
- Level: Main
- Area: 144
- Dimensions: 12 x 12
Bathroom
- Features: No Master Bedroom Bath
Dining room
- Level: Main
- Area: 196
- Dimensions: 14 x 14
Kitchen
- Level: Main
- Area: 196
- Dimensions: 14 x 14
Living room
- Level: Main
- Area: 238
- Dimensions: 17 x 14
Heating
- Propane, Forced Air, Wall Furnace
Cooling
- Central Air
Appliances
- Included: Range/Oven, Refrigerator
Features
- High Speed Internet
- Flooring: Wood or Sim.Wood Floors
- Basement: None / Slab
Interior area
- Total structure area: 1,127
- Total interior livable area: 1,127 sqft
- Finished area above ground: 1,127
- Finished area below ground: 0
Property
Parking
- Total spaces: 2
- Parking features: 2 Car, Detached, Heated Garage, Garage Door Opener, Garage, Garage Door Over 8 Feet
- Garage spaces: 2
Features
- Levels: One
- Stories: 1
- Patio & porch: Deck
Lot
- Size: 30 Acres
- Features: Wooded, Horse Allowed, Pasture, Tillable
Details
- Additional structures: Barn(s), Storage
- Parcel number: 00602890001
- Zoning: ag
- Special conditions: Arms Length
- Horses can be raised: Yes
Construction
Type & style
- Home type: MobileManufactured
- Architectural style: Other
- Property subtype: Single Family Residence, Manufactured On Land
Materials
- Vinyl Siding, Aluminum/Steel, Brick
Condition
- 21+ Years
- New construction: No
- Year built: 1988
Utilities & green energy
- Sewer: Holding Tank
- Water: Well
Community & neighborhood
Location
- Region: Wauzeka
- Municipality: Eastman
Price history
| Date | Event | Price |
|---|---|---|
| 6/18/2025 | Sold | $379,000$336/sqft |
Source: | ||
| 3/10/2025 | Contingent | $379,000$336/sqft |
Source: | ||
| 3/4/2025 | Listed for sale | $379,000$336/sqft |
Source: | ||
Public tax history
| Year | Property taxes | Tax assessment |
|---|---|---|
| 2024 | $2,690 +13.8% | $93,700 |
| 2023 | $2,364 -3.5% | $93,700 |
| 2022 | $2,450 +8.1% | $93,700 -0.1% |
Find assessor info on the county website
Neighborhood: 53826
Nearby schools
GreatSchools rating
- 10/10Wauzeka Elementary SchoolGrades: PK-5Distance: 6.4 mi
- 5/10Wauzeka Middle SchoolGrades: 6-8Distance: 6.4 mi
- 7/10Wauzeka High SchoolGrades: 9-12Distance: 6.4 mi
Schools provided by the listing agent
- Elementary: Wauzeka
- Middle: Wauzeka
- High: Wauzeka
- District: Wauzeka-Steuben
Source: WIREX MLS. This data may not be complete. We recommend contacting the local school district to confirm school assignments for this home.
Sell for more on Zillow
Get a free Zillow Showcase℠ listing and you could sell for .
$386,200
2% more+ $7,724
With Zillow Showcase(estimated)
$393,924
