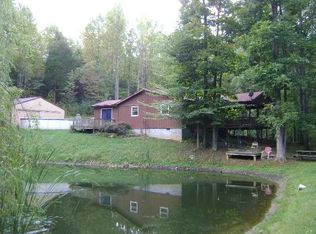Sold
$340,000
5298 W Allentown Rd, Connersville, IN 47331
4beds
2,936sqft
Residential, Single Family Residence
Built in 1977
10.99 Acres Lot
$340,300 Zestimate®
$116/sqft
$1,931 Estimated rent
Home value
$340,300
Estimated sales range
Not available
$1,931/mo
Zestimate® history
Loading...
Owner options
Explore your selling options
What's special
Custom-built large brick ranch style 4-bedroom 2-bathroom home with attached garage features a beautiful foyer and large great room facing the pond. Double sided fireplace in the great room and family rooms, an office/bonus room, and a laundry room/storage area in the garage. Situated upon a picturesque park like 10.99-acre wooded parcel, with a stunning 1.5-acre pond and a second .25-acre pond. Horsebarn with three stalls and small coral is just perfect for a horse or other small animals. Adjacent to house is a recently excavated area ready for a banked pole barn or future guest home or vision. Raised vegetable garden beds, lots of perennial flowers, fish in the pond and wildlife galore to enjoy here! Truly a hobbyists dream and an outdoor enthusiasts' paradise! Minutes from Brookville Lake! *** Conveniently located 12 min outside of Connersville IN. 20 min. outside of Rushville IN. 1 hr. 15 min. outside of Indianapolis IN. 1 hr. 10 min. outside of Cincinnati OH.
Zillow last checked: 8 hours ago
Listing updated: July 30, 2025 at 03:01pm
Listing Provided by:
April Zunun 765-561-6610,
Snyder Strategy Realty, Inc.
Bought with:
Madison White
Green Forest Realty
Source: MIBOR as distributed by MLS GRID,MLS#: 21995394
Facts & features
Interior
Bedrooms & bathrooms
- Bedrooms: 4
- Bathrooms: 2
- Full bathrooms: 2
- Main level bathrooms: 2
- Main level bedrooms: 4
Primary bedroom
- Features: Other
- Level: Main
- Area: 255 Square Feet
- Dimensions: 17x15
Bedroom 2
- Features: Other
- Level: Main
- Area: 169 Square Feet
- Dimensions: 13x13
Bedroom 3
- Features: Other
- Level: Main
- Area: 180 Square Feet
- Dimensions: 12x15
Bedroom 4
- Features: Other
- Level: Main
- Area: 221 Square Feet
- Dimensions: 17x13
Dining room
- Level: Main
- Area: 180 Square Feet
- Dimensions: 12x15
Family room
- Features: Other
- Level: Main
- Area: 299 Square Feet
- Dimensions: 23x13
Kitchen
- Level: Main
- Area: 165 Square Feet
- Dimensions: 11x15
Living room
- Features: Other
- Level: Main
- Area: 300 Square Feet
- Dimensions: 20x15
Heating
- Forced Air, Propane
Cooling
- Central Air
Appliances
- Included: Electric Cooktop, Dishwasher, Electric Water Heater, Disposal, Exhaust Fan, Range Hood, Water Softener Owned
- Laundry: In Unit, Connections All, Laundry Room
Features
- Attic Access, Double Vanity, Built-in Features, High Ceilings, Vaulted Ceiling(s), Entrance Foyer, Hardwood Floors, High Speed Internet
- Flooring: Hardwood
- Has basement: No
- Attic: Access Only
- Number of fireplaces: 2
- Fireplace features: Family Room, Living Room
Interior area
- Total structure area: 2,936
- Total interior livable area: 2,936 sqft
Property
Parking
- Total spaces: 2
- Parking features: Attached
- Attached garage spaces: 2
Features
- Levels: One
- Stories: 1
- Patio & porch: Covered, Patio
- Exterior features: Storage
- Fencing: Fenced,Partial
- Has view: Yes
- View description: Forest, Pond, Rural, Trees/Woods
- Water view: Pond
- Waterfront features: Water Access, Water View, Waterfront
Lot
- Size: 10.99 Acres
- Features: Mature Trees, Wooded
Details
- Additional structures: Barn Mini, Barn Pole
- Parcel number: 210831100001000001
- Special conditions: None
- Horse amenities: None
Construction
Type & style
- Home type: SingleFamily
- Architectural style: Ranch
- Property subtype: Residential, Single Family Residence
Materials
- Brick
- Foundation: Block
Condition
- Fixer
- New construction: No
- Year built: 1977
Utilities & green energy
- Electric: 200+ Amp Service
- Water: Well, Private
- Utilities for property: Electricity Connected, See Remarks
Community & neighborhood
Location
- Region: Connersville
- Subdivision: No Subdivision
Price history
| Date | Event | Price |
|---|---|---|
| 7/23/2025 | Sold | $340,000-9.6%$116/sqft |
Source: | ||
| 7/3/2025 | Pending sale | $375,900$128/sqft |
Source: | ||
| 4/15/2025 | Listed for sale | $375,900$128/sqft |
Source: | ||
| 2/18/2025 | Pending sale | $375,900$128/sqft |
Source: | ||
| 11/6/2024 | Price change | $375,900-3.6%$128/sqft |
Source: | ||
Public tax history
| Year | Property taxes | Tax assessment |
|---|---|---|
| 2024 | $2,066 -7.6% | $219,600 -4.4% |
| 2023 | $2,236 +28.1% | $229,600 +5.6% |
| 2022 | $1,746 +5.2% | $217,500 +23.3% |
Find assessor info on the county website
Neighborhood: 47331
Nearby schools
GreatSchools rating
- 5/10Everton Elementary SchoolGrades: K-6Distance: 7.9 mi
- 2/10Connersville Middle SchoolGrades: 7-8Distance: 9.9 mi
- 4/10Connersville Sr High SchoolGrades: 9-12Distance: 8 mi
Schools provided by the listing agent
- Elementary: Everton Elementary School
- Middle: Connersville Middle School
- High: Connersville Sr High School
Source: MIBOR as distributed by MLS GRID. This data may not be complete. We recommend contacting the local school district to confirm school assignments for this home.

Get pre-qualified for a loan
At Zillow Home Loans, we can pre-qualify you in as little as 5 minutes with no impact to your credit score.An equal housing lender. NMLS #10287.
