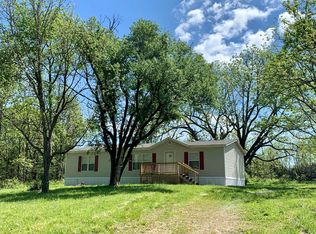Closed
Listing Provided by:
Sasha J Spachmann 573-263-4552,
Keller Williams Chesterfield
Bought with: Fathom Realty MO, LLC
Price Unknown
5298 Union Chapel Rd, Yukon, MO 65589
3beds
1,381sqft
Farm
Built in 1963
62.66 Acres Lot
$405,900 Zestimate®
$--/sqft
$1,173 Estimated rent
Home value
$405,900
$353,000 - $467,000
$1,173/mo
Zestimate® history
Loading...
Owner options
Explore your selling options
What's special
Picturesque farm on 62+ acres! The beautiful home has been completely redone from the electric, plumbing, insulation, and new finishes. It's just waiting for your final touches to make it your own! The living room is bright and airy and features a stunning fireplace. The bathroom has a walk-in shower and heated tile floors. The back deck stretches the length of the house and is a peaceful place to relax or entertain. Two large barns complete with water, electric, and heat. The land is perfect for horses or cattle with 5 ponds and multiple water spigots throughout the property. Land has been soil tested and treated/fertilized for the last six years and is perfect for horses or cattle with 5 ponds and multiple water spigots throughout the property. There is also a gardening area with a lovely greenhouse. Call to schedule your showing today!
Zillow last checked: 8 hours ago
Listing updated: May 06, 2025 at 07:06am
Listing Provided by:
Sasha J Spachmann 573-263-4552,
Keller Williams Chesterfield
Bought with:
Savanna M Rudloff, 2019035218
Fathom Realty MO, LLC
Source: MARIS,MLS#: 23015492 Originating MLS: South Central Board of REALTORS
Originating MLS: South Central Board of REALTORS
Facts & features
Interior
Bedrooms & bathrooms
- Bedrooms: 3
- Bathrooms: 1
- Full bathrooms: 1
- Main level bathrooms: 1
- Main level bedrooms: 3
Primary bedroom
- Level: Main
- Area: 170
- Dimensions: 17x10
Bathroom
- Level: Main
- Area: 70
- Dimensions: 7x10
Other
- Level: Main
- Area: 96
- Dimensions: 12x8
Other
- Level: Main
- Area: 121
- Dimensions: 11x11
Dining room
- Level: Main
- Area: 84
- Dimensions: 12x7
Kitchen
- Level: Main
- Area: 156
- Dimensions: 12x13
Laundry
- Level: Main
- Area: 72
- Dimensions: 9x8
Living room
- Level: Main
- Area: 240
- Dimensions: 20x12
Mud room
- Level: Main
- Area: 104
- Dimensions: 13x8
Other
- Level: Main
- Area: 56
- Dimensions: 8x7
Heating
- Electric, Forced Air
Cooling
- Central Air, Electric
Appliances
- Included: Electric Water Heater, Dishwasher, Stainless Steel Appliance(s), Range, Oven
Features
- Workshop/Hobby Area, Pantry, Walk-In Closet(s)
- Windows: Insulated Windows
- Has basement: No
- Number of fireplaces: 1
- Fireplace features: Wood Burning, Living Room
Interior area
- Total structure area: 1,381
- Total interior livable area: 1,381 sqft
- Finished area above ground: 1,381
Property
Parking
- Total spaces: 2
- Parking features: Covered
- Carport spaces: 2
Features
- Waterfront features: Waterfront, Pond
Lot
- Size: 62.66 Acres
- Features: Gently Rolling, Pasture, Scattered Woods, Waterfront
Details
- Additional structures: Barn(s), Greenhouse, Outbuilding
- Parcel number: 242.103000000014.00
- Special conditions: Standard
Construction
Type & style
- Home type: SingleFamily
- Architectural style: Traditional
- Property subtype: Farm
Materials
- Other
Condition
- Updated/Remodeled
- New construction: No
- Year built: 1963
Utilities & green energy
- Sewer: Septic Tank
- Water: Well
- Utilities for property: Electricity Available, Water Available, Sewer Available
Community & neighborhood
Location
- Region: Yukon
Other
Other facts
- Listing terms: Cash,Conventional
- Ownership: Private
- Road surface type: Gravel
Price history
| Date | Event | Price |
|---|---|---|
| 7/6/2023 | Sold | -- |
Source: | ||
| 7/6/2023 | Pending sale | $425,000$308/sqft |
Source: | ||
| 5/4/2023 | Contingent | $425,000$308/sqft |
Source: | ||
| 4/22/2023 | Listed for sale | $425,000$308/sqft |
Source: | ||
| 12/22/2016 | Sold | -- |
Source: | ||
Public tax history
| Year | Property taxes | Tax assessment |
|---|---|---|
| 2024 | $448 | $11,790 +13% |
| 2023 | -- | $10,430 +8.3% |
| 2022 | $370 +2% | $9,630 |
Find assessor info on the county website
Neighborhood: 65589
Nearby schools
GreatSchools rating
- 5/10Summersville Elementary SchoolGrades: PK-5Distance: 8.9 mi
- 6/10Summersville High SchoolGrades: 6-12Distance: 8.2 mi
Schools provided by the listing agent
- Elementary: Summersville Elem.
- Middle: Summersville High
- High: Summersville High
Source: MARIS. This data may not be complete. We recommend contacting the local school district to confirm school assignments for this home.
