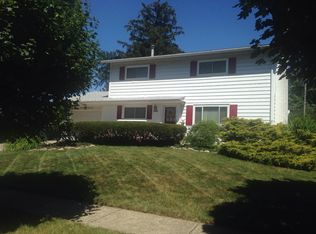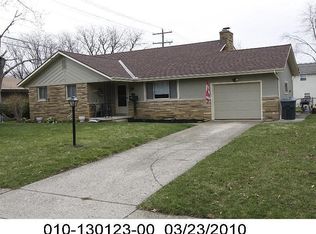Listing agent: Sue Lusk-Gleich, Call 614-888-6100 for information. Fabulous mid century modern ranch in Forest Park West! Nestled among well kept properties in this quiet residential community, this unique home offers a wealth of possibilities in a modern open floor plan boasting gorgeous hardwood floors with vaulted and beamed ceilings. Ready to plant garden beds flank the walk to the front door while beams overhead connect the house and the garage creating and eclectic path with untold potential. Transform this entry way easily into a stunning and welcoming entrance worthy of accolades and attention! Upon entry, the slate floor and rustic cedar wall lead into a magnificent great room with a brick wall and built-in fire place with gas start, creating a separation from the large, eat-in kitchen. The high ceilings peak with an exposed beam and the hardwood floors have been extremely well preserved over time. Vintage light fixtures hang throughout this fantastic mid century home including a retro chandelier over the eating area in the kitchen. An updated vinyl floor, plenty of cabinetry and all appliances including a newer dishwasher and fridge convey with the home. A wall of windows and sliding glass doors provides wonderful natural light and a bird’s eye view into the backyard. Love this concrete patio surrounded by brick walls with built-in planters along the top, reminiscent of a romantic European style courtyard. This fenced yard could be an amazing setting again with a little TLC and vision! An enormous recreation room is located on the lower level of the home and features a 2nd fire place, built-in bar and ample floor space to accommodate a pool table and so much more! This full basement is loaded with a 2nd full bath, accessible from the rec rm and the laundry area, well equipped with a large sink, counter and cabinetry. Storage is never a worry with a full basement and a 1 car garage! All three bedrooms are located on the 1st floor and feature gleaming hardwood floors that flow from the great room. The master bedroom has a triple closet and wall of windows with the ceiling beam exposed. Closet space is abundant in this abode as the hall features a double coat closet and a 2nd linen closet in addition to the linen closet inside the full bathroom. Updated in 2004, the bathroom features a solid surface sink over vanity storage and a bathtub/shower. A newer roof, replaced in 2006 and updated mechanicals in 2001 are great assets for this value driven property! A community of well manicured properties, schools, parks and libraries within walking distance, this is what you are looking for now. Bring your best offer to 5298 Hedgewood Rd. in lovely Forest Park West and settle in to your American Dream!
This property is off market, which means it's not currently listed for sale or rent on Zillow. This may be different from what's available on other websites or public sources.

