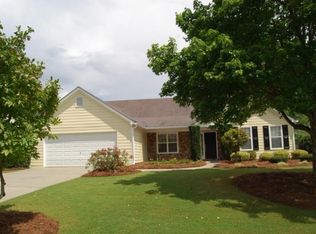Closed
$350,000
5298 Autumn Run Dr, Powder Springs, GA 30127
3beds
--sqft
Single Family Residence
Built in 2000
0.46 Acres Lot
$349,000 Zestimate®
$--/sqft
$1,954 Estimated rent
Home value
$349,000
$325,000 - $377,000
$1,954/mo
Zestimate® history
Loading...
Owner options
Explore your selling options
What's special
Lovely neighborhood in Powder Springs. This 3 bedroom 2 bathroom home has a split floor plan with the great room in the middle. Great backyard perfect for gardening or a swimming pool if desired. New roof within last 2 years. Spacious bright kitchen with white appliances, hardwood flooring, built-in microwave, breakfast bar, view to the great room and pantry. Large great room with a vaulted ceiling and stone fireplace. Large separate dining room with lots of natural light. Beautiful master bedroom with deep tray ceiling, sitting room/office with sliding glass door that leads to the oversized backyard patio. Master bathroom features, double vanity, separate shower, soaker tub, and walk-in closet. Spacious secondary bedrooms with great closet space. Beautiful fenced in backyard with Apple and Pair trees, sprinkler system in the front and backyard, oversized patio with an awesome view of the large, level backyard. Great cul-de-sac lot in a friendly, peaceful neighborhood. Great location to the all new downtown Powder Springs area that has lots of restaurants, shopping, entertainment and even an amphitheater. Only minutes to CH James Pkwy with Home Depot, Publix, Lowes and Costco. Also not far from Marietta Square.
Zillow last checked: 8 hours ago
Listing updated: September 05, 2025 at 07:44am
Listed by:
Deborah Ratchford 678-570-4779,
Keller Williams Realty Cityside
Bought with:
Anthony LaBorde, 388176
Real Broker LLC
Source: GAMLS,MLS#: 10517562
Facts & features
Interior
Bedrooms & bathrooms
- Bedrooms: 3
- Bathrooms: 2
- Full bathrooms: 2
- Main level bathrooms: 2
- Main level bedrooms: 3
Kitchen
- Features: Breakfast Bar, Solid Surface Counters
Heating
- Central, Forced Air, Natural Gas
Cooling
- Ceiling Fan(s), Central Air
Appliances
- Included: Dishwasher, Disposal
- Laundry: Laundry Closet
Features
- High Ceilings, Master On Main Level, Split Bedroom Plan, Tray Ceiling(s)
- Flooring: Carpet
- Windows: Double Pane Windows
- Basement: None
- Number of fireplaces: 1
- Fireplace features: Gas Starter
- Common walls with other units/homes: No Common Walls
Interior area
- Total structure area: 0
- Finished area above ground: 0
- Finished area below ground: 0
Property
Parking
- Total spaces: 2
- Parking features: Attached, Garage
- Has attached garage: Yes
Features
- Levels: One
- Stories: 1
- Patio & porch: Patio
- Exterior features: Garden, Sprinkler System
- Fencing: Back Yard,Fenced,Privacy
- Body of water: None
Lot
- Size: 0.46 Acres
- Features: Cul-De-Sac, Private
Details
- Parcel number: 19052600250
Construction
Type & style
- Home type: SingleFamily
- Architectural style: Brick Front,Ranch
- Property subtype: Single Family Residence
Materials
- Concrete
- Foundation: Slab
- Roof: Composition
Condition
- Resale
- New construction: No
- Year built: 2000
Utilities & green energy
- Electric: 220 Volts
- Sewer: Public Sewer
- Water: Public
- Utilities for property: Electricity Available, High Speed Internet, Natural Gas Available, Sewer Available
Green energy
- Energy efficient items: Appliances
Community & neighborhood
Security
- Security features: Security System, Smoke Detector(s)
Community
- Community features: Street Lights, Walk To Schools, Near Shopping
Location
- Region: Powder Springs
- Subdivision: Autumn Run
HOA & financial
HOA
- Has HOA: Yes
- HOA fee: $236 annually
- Services included: Reserve Fund
Other
Other facts
- Listing agreement: Exclusive Right To Sell
Price history
| Date | Event | Price |
|---|---|---|
| 7/22/2025 | Sold | $350,000 |
Source: | ||
| 6/20/2025 | Pending sale | $350,000 |
Source: | ||
| 5/27/2025 | Price change | $350,000-4.1% |
Source: | ||
| 5/6/2025 | Listed for sale | $365,000+73.8% |
Source: | ||
| 8/27/2018 | Sold | $210,000 |
Source: | ||
Public tax history
| Year | Property taxes | Tax assessment |
|---|---|---|
| 2024 | $937 +65.6% | $142,960 +62.9% |
| 2023 | $566 -26.7% | $87,748 |
| 2022 | $772 | $87,748 |
Find assessor info on the county website
Neighborhood: 30127
Nearby schools
GreatSchools rating
- 8/10Varner Elementary SchoolGrades: PK-5Distance: 1 mi
- 5/10Tapp Middle SchoolGrades: 6-8Distance: 2.6 mi
- 5/10Mceachern High SchoolGrades: 9-12Distance: 1.9 mi
Schools provided by the listing agent
- Elementary: Varner
- Middle: Tapp
- High: Mceachern
Source: GAMLS. This data may not be complete. We recommend contacting the local school district to confirm school assignments for this home.
Get a cash offer in 3 minutes
Find out how much your home could sell for in as little as 3 minutes with a no-obligation cash offer.
Estimated market value
$349,000
Get a cash offer in 3 minutes
Find out how much your home could sell for in as little as 3 minutes with a no-obligation cash offer.
Estimated market value
$349,000
