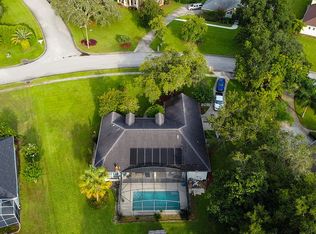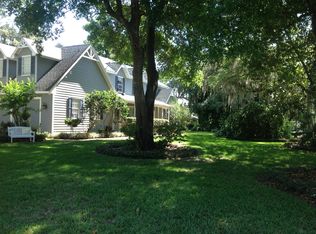Sold for $806,825
$806,825
5297 Mill Stream Dr, Saint Cloud, FL 34771
4beds
3,107sqft
Single Family Residence
Built in 1990
0.56 Acres Lot
$791,800 Zestimate®
$260/sqft
$3,365 Estimated rent
Home value
$791,800
$721,000 - $871,000
$3,365/mo
Zestimate® history
Loading...
Owner options
Explore your selling options
What's special
Welcome to this immaculate custom-built pool home set on over half an acre in the peaceful Mill Stream Estates. Framed by majestic oaks and lush landscaping, this two-story gem features a classic white brick exterior, bold red double doors, and energy-efficient solar panels—a perfect blend of curb appeal and smart design. Inside, enjoy over 3,100 sq ft of beautifully updated living space. Just off the foyer is a dedicated office—perfect for working from home or managing household needs. The main level boasts a flowing, open layout where the chef’s kitchen anchors the space, featuring custom cabinetry, quartz counters, a farmhouse sink, walk-in pantry, and a large island under designer lighting. The kitchen opens into a spacious living area with vaulted ceilings, a wood-burning fireplace, and sliding doors that lead to the backyard retreat. The primary suite is privately situated on the first floor, offering a peaceful escape with tray ceilings and a luxurious en suite bath featuring a freestanding tub, frameless shower, dual vanities, and dual walk-in closets. Upstairs, you’ll find three generously sized bedrooms, a full bathroom, and ample closet space—ideal for family, guests, or creating a bonus room. The second floor also features two open-to-below overlooks, bringing in natural light and enhancing the home’s airy feel. Step outside to your own backyard paradise. The screened-in, heated saltwater pool and spa are surrounded by tropical landscaping and paver decking. A large covered patio offers plenty of shaded space to relax, complete with a TV hookup and a summer kitchen with sink, bar seating, and space for your grill—perfect for entertaining. Additional highlights include a 3-car side-entry garage, oversized laundry room, and numerous upgrades: new roof, AC, water heater, drain field, well, water softener, irrigation system, and more. Leased Solar Panels Conveniently located near Lake Nona, Medical City, and Orlando International Airport, and just a short walk to the new Publix and public transit—this home combines luxury, privacy, and everyday ease.
Zillow last checked: 8 hours ago
Listing updated: June 16, 2025 at 03:10pm
Listing Provided by:
Peter Luu 321-917-7864,
REAL BROKER, LLC 855-450-0442,
Lyssette Fernandez 305-570-5303,
REAL BROKER, LLC
Bought with:
Klodian Kuci, 3263611
EXP REALTY LLC
Source: Stellar MLS,MLS#: O6299945 Originating MLS: Orlando Regional
Originating MLS: Orlando Regional

Facts & features
Interior
Bedrooms & bathrooms
- Bedrooms: 4
- Bathrooms: 3
- Full bathrooms: 2
- 1/2 bathrooms: 1
Primary bedroom
- Features: Ceiling Fan(s), En Suite Bathroom, Walk-In Closet(s)
- Level: First
Bedroom 2
- Features: Ceiling Fan(s), En Suite Bathroom, Built-in Closet
- Level: Second
Bedroom 3
- Features: Ceiling Fan(s), Built-in Closet
- Level: Second
Bedroom 4
- Features: Ceiling Fan(s), Built-in Closet
- Level: Second
Primary bathroom
- Features: Dual Sinks, Garden Bath, Granite Counters, Split Vanities, Tub with Separate Shower Stall, Water Closet/Priv Toilet
- Level: First
Balcony porch lanai
- Features: Ceiling Fan(s)
- Level: First
Dining room
- Level: First
Kitchen
- Features: Breakfast Bar, Built-In Shelving, Stone Counters, Pantry
- Level: First
Laundry
- Level: First
Living room
- Level: First
Office
- Level: First
Heating
- Central, Electric
Cooling
- Central Air
Appliances
- Included: Cooktop, Dishwasher, Disposal, Microwave, Range Hood, Refrigerator, Water Filtration System, Water Purifier, Water Softener
- Laundry: Laundry Room
Features
- Built-in Features, Ceiling Fan(s), Dry Bar, Eating Space In Kitchen, High Ceilings, Kitchen/Family Room Combo, Living Room/Dining Room Combo, Open Floorplan, Primary Bedroom Main Floor, Solid Wood Cabinets, Split Bedroom, Stone Counters, Thermostat, Vaulted Ceiling(s), Walk-In Closet(s)
- Flooring: Carpet, Porcelain Tile, Tile
- Doors: French Doors, Outdoor Grill, Outdoor Kitchen, Sliding Doors
- Windows: Blinds, Window Treatments
- Has fireplace: Yes
- Fireplace features: Living Room, Wood Burning
Interior area
- Total structure area: 4,575
- Total interior livable area: 3,107 sqft
Property
Parking
- Total spaces: 3
- Parking features: Driveway, Garage Door Opener, Garage Faces Side
- Attached garage spaces: 3
- Has uncovered spaces: Yes
Features
- Levels: Two
- Stories: 2
- Patio & porch: Covered, Deck, Enclosed, Front Porch, Patio, Porch, Rear Porch, Screened
- Exterior features: Irrigation System, Lighting, Outdoor Grill, Outdoor Kitchen, Private Mailbox, Rain Gutters, Sidewalk
- Has private pool: Yes
- Pool features: Deck, Heated, In Ground, Lighting, Other, Salt Water, Screen Enclosure
- Has spa: Yes
- Spa features: Heated, In Ground
Lot
- Size: 0.56 Acres
- Features: Landscaped, Oversized Lot, Sidewalk
- Residential vegetation: Mature Landscaping, Trees/Landscaped
Details
- Parcel number: 092531415600010470
- Zoning: OR1C
- Special conditions: None
Construction
Type & style
- Home type: SingleFamily
- Property subtype: Single Family Residence
Materials
- Block, Brick, Stucco
- Foundation: Slab
- Roof: Shingle
Condition
- New construction: No
- Year built: 1990
Utilities & green energy
- Sewer: Septic Tank
- Water: Well
- Utilities for property: Public
Community & neighborhood
Security
- Security features: Smoke Detector(s)
Location
- Region: Saint Cloud
- Subdivision: MILL STREAM ESTATES
HOA & financial
HOA
- Has HOA: Yes
- HOA fee: $42 monthly
- Association name: MARIA MILLER
- Association phone: 407-846-6323
Other fees
- Pet fee: $0 monthly
Other financial information
- Total actual rent: 0
Other
Other facts
- Listing terms: Cash,Conventional,FHA,Other,VA Loan
- Ownership: Fee Simple
- Road surface type: Paved
Price history
| Date | Event | Price |
|---|---|---|
| 6/16/2025 | Sold | $806,825-2.2%$260/sqft |
Source: | ||
| 5/8/2025 | Pending sale | $825,000$266/sqft |
Source: | ||
| 4/17/2025 | Listed for sale | $825,000-5.7%$266/sqft |
Source: | ||
| 8/19/2024 | Listing removed | -- |
Source: | ||
| 7/28/2024 | Listed for sale | $875,000$282/sqft |
Source: | ||
Public tax history
| Year | Property taxes | Tax assessment |
|---|---|---|
| 2024 | $4,412 +2.1% | $656,600 +29.9% |
| 2023 | $4,321 +4% | $505,300 +14.2% |
| 2022 | $4,155 +0.6% | $442,500 +9% |
Find assessor info on the county website
Neighborhood: 34771
Nearby schools
GreatSchools rating
- 5/10Narcoossee Elementary SchoolGrades: PK-5Distance: 0.5 mi
- 6/10Narcoossee Middle SchoolGrades: 6-8Distance: 0.5 mi
- 5/10Tohopekaliga High SchoolGrades: PK,9-12Distance: 4.1 mi
Schools provided by the listing agent
- Elementary: Narcoossee Elementary
- Middle: Narcoossee Middle
- High: Tohopekaliga High School
Source: Stellar MLS. This data may not be complete. We recommend contacting the local school district to confirm school assignments for this home.
Get a cash offer in 3 minutes
Find out how much your home could sell for in as little as 3 minutes with a no-obligation cash offer.
Estimated market value
$791,800

