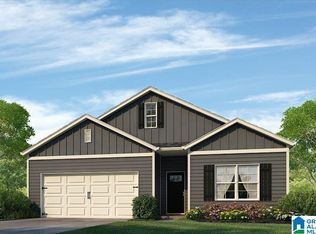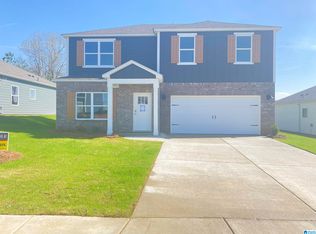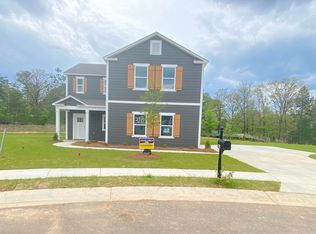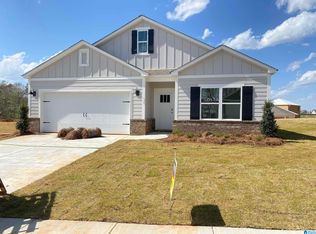Sold for $309,200
$309,200
5297 Meadow Ridge Trl, Bessemer, AL 35022
4beds
1,774sqft
Single Family Residence
Built in 2023
10,454.4 Square Feet Lot
$317,300 Zestimate®
$174/sqft
$2,080 Estimated rent
Home value
$317,300
$301,000 - $333,000
$2,080/mo
Zestimate® history
Loading...
Owner options
Explore your selling options
What's special
Ask me about rates as low as 4.99%! & seller paid closing costs! The one-level Cali plan provides an efficient, four-bedroom, two-bath design in 1,775 square feet. One of the unique features is the integration of the kitchen, breakfast area and great room in an open concept design perfect for entertaining. Enjoy early morning coffee or quiet evenings under the shaded covered patio. The Bedroom One suite is your private getaway with a luxurious bath with a separate shower, deep soaking garden tub and large walk-in closet. A two-car garage, laundry room and pantry provide utility and storage. Quality materials and workmanship throughout, with superior attention to detail, plus a one-year builders warranty. Your new home also includes our smart home technology package! ***Home under construction. Pictures depict a similar completed home/floor plan, but it's not the actual home for sale. Colors, features, options and finishes may differ from what's shown.***
Zillow last checked: 8 hours ago
Listing updated: June 26, 2023 at 12:33pm
Listed by:
Bethany Bertovic 205-447-9300,
DHI Realty of Alabama,
Connor Branch 205-222-5161,
DHI Realty of Alabama
Bought with:
Bethany Bertovic
DHI Realty of Alabama
Source: GALMLS,MLS#: 1344594
Facts & features
Interior
Bedrooms & bathrooms
- Bedrooms: 4
- Bathrooms: 2
- Full bathrooms: 2
Bedroom 1
- Level: First
Bedroom 2
- Level: First
Bedroom 3
- Level: First
Bedroom 4
- Level: First
Bathroom 1
- Level: First
Kitchen
- Features: Stone Counters, Breakfast Bar, Eat-in Kitchen, Kitchen Island, Pantry
- Level: First
Basement
- Area: 0
Heating
- Central, Natural Gas, Heat Pump, Zoned
Cooling
- Central Air, Electric, Heat Pump, Zoned, Ceiling Fan(s)
Appliances
- Included: ENERGY STAR Qualified Appliances, Dishwasher, Microwave, Refrigerator, Stainless Steel Appliance(s), Stove-Electric, Gas Water Heater
- Laundry: Electric Dryer Hookup, Washer Hookup, Upper Level, Laundry Room, Laundry (ROOM), Yes
Features
- Recessed Lighting, Split Bedroom, High Ceilings, Smooth Ceilings, Soaking Tub, Linen Closet, Separate Shower, Shared Bath, Split Bedrooms, Tub/Shower Combo, Walk-In Closet(s)
- Flooring: Carpet, Laminate, Vinyl
- Doors: Insulated Door
- Windows: Double Pane Windows
- Attic: Other,Yes
- Has fireplace: No
Interior area
- Total interior livable area: 1,774 sqft
- Finished area above ground: 1,774
- Finished area below ground: 0
Property
Parking
- Total spaces: 2
- Parking features: Attached, Driveway, Parking (MLVL), Garage Faces Front
- Attached garage spaces: 2
- Has uncovered spaces: Yes
Features
- Levels: One
- Stories: 1
- Patio & porch: Covered, Patio, Porch
- Exterior features: Lighting
- Pool features: In Ground, Fenced, Community
- Has view: Yes
- View description: None
- Waterfront features: No
Lot
- Size: 10,454 sqft
- Features: Few Trees
Details
- Parcel number: 3800323001002.005
- Special conditions: N/A
Construction
Type & style
- Home type: SingleFamily
- Property subtype: Single Family Residence
Materials
- HardiPlank Type
- Foundation: Slab
Condition
- Year built: 2023
Utilities & green energy
- Water: Public
- Utilities for property: Sewer Connected, Underground Utilities
Green energy
- Green verification: HERS Rating 70-85
- Energy efficient items: Lighting, Thermostat, Ridge Vent, Radiant Barrier Decking
Community & neighborhood
Community
- Community features: Sidewalks, Street Lights, Swimming Allowed
Location
- Region: Bessemer
- Subdivision: Rosser Farms
HOA & financial
HOA
- Has HOA: Yes
- HOA fee: $400 annually
- Amenities included: Management, Recreation Facilities
- Services included: Maintenance Grounds, Reserve for Improvements, Utilities for Comm Areas
Other
Other facts
- Price range: $309.2K - $309.2K
Price history
| Date | Event | Price |
|---|---|---|
| 5/17/2023 | Sold | $309,200-1.5%$174/sqft |
Source: | ||
| 5/1/2023 | Pending sale | $313,800$177/sqft |
Source: | ||
| 3/12/2023 | Price change | $313,8000%$177/sqft |
Source: | ||
| 2/2/2023 | Price change | $313,900-4.6%$177/sqft |
Source: | ||
| 1/17/2023 | Listed for sale | $328,900$185/sqft |
Source: | ||
Public tax history
Tax history is unavailable.
Neighborhood: 35022
Nearby schools
GreatSchools rating
- 8/10Greenwood Elementary SchoolGrades: PK-5Distance: 2.4 mi
- 8/10Mcadory Middle SchoolGrades: 6-8Distance: 1.5 mi
- 3/10Mcadory High SchoolGrades: 9-12Distance: 1.3 mi
Schools provided by the listing agent
- Elementary: Mcadory
- Middle: Mcadory
- High: Mcadory
Source: GALMLS. This data may not be complete. We recommend contacting the local school district to confirm school assignments for this home.
Get a cash offer in 3 minutes
Find out how much your home could sell for in as little as 3 minutes with a no-obligation cash offer.
Estimated market value$317,300
Get a cash offer in 3 minutes
Find out how much your home could sell for in as little as 3 minutes with a no-obligation cash offer.
Estimated market value
$317,300



