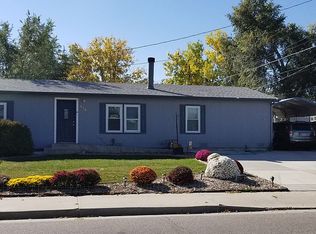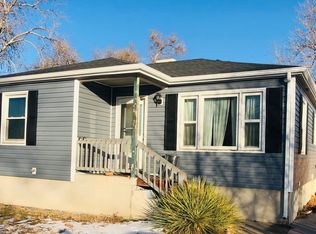Beautiful new construction single family home on corner lot in popular Berkeley neighborhood. High-end custom finishes throughout this spacious open floor plan. Gourmet kitchen with quartz countertops and stainless steel appliances. Wide plank wood floors throughout. Amazing walk-in closets, main floor study, and wet bar in basement. Luxurious master suite with custom shower, double vanities, soaking tub and mountain views off deck. Multiple covered patios. Finished garage and breezeway. Underground electrical service. Newly landscaped with sprinkler system. Wired for security system. Will pay 2.8% to Buyers Agent.
This property is off market, which means it's not currently listed for sale or rent on Zillow. This may be different from what's available on other websites or public sources.


