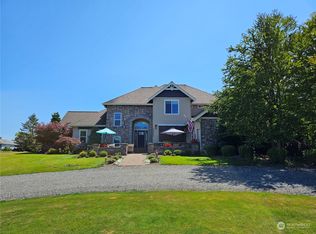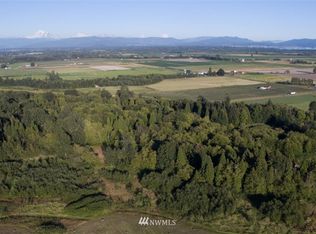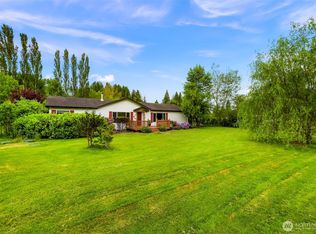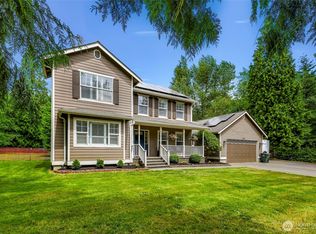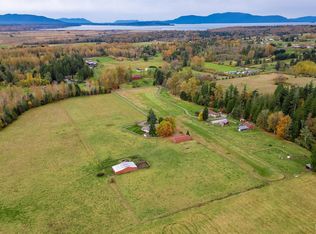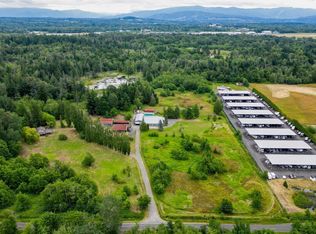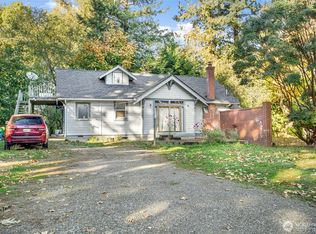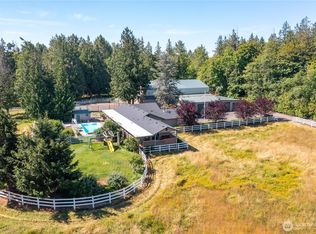30 Acre property w/ One Level 3 BR home, 1.25 newly remodeled Baths includes walk-in shower. Offers a separate one Bed w/ 3/4 Bath and living room apartment. Outbuildings offer many Biz Opportunities. A large Barn w/ Entertainment Hall (w/ wood stove, kitchen and bathroom), second floor office/storage space, adjacent HUGE Shop & Greenhouse. 3 Car Garage, Orchard w/ 14 productive fruit trees, room to garden! A convenient Circular Driveway accommodates RV and Boat parking. Near Silver Reef Casino on Slater Road, 10 min. to Bellingham Int'l Airport, 15 min. south to Bellingham hospital, restaurants, 10 minutes to downtown Ferndale; 15 min. to the Canadian border. Property zoned R5A for potential cluster development, buyer to verify.
Pending - backup offer requested
Listed by:
Robin Lynn Kagan,
BHHS Bayside Realty
$995,000
5296 OLSON Road, Ferndale, WA 98248
3beds
1,797sqft
Est.:
Single Family Residence
Built in 1965
30.03 Acres Lot
$-- Zestimate®
$554/sqft
$-- HOA
What's special
Rv and boat parkingCircular drivewayNewly remodeled bathsWalk-in showerWood stove
- 104 days |
- 81 |
- 2 |
Zillow last checked: 8 hours ago
Listing updated: November 03, 2025 at 09:29pm
Listed by:
Robin Lynn Kagan,
BHHS Bayside Realty
Source: NWMLS,MLS#: 2444043
Facts & features
Interior
Bedrooms & bathrooms
- Bedrooms: 3
- Bathrooms: 2
- 3/4 bathrooms: 1
- 1/2 bathrooms: 1
- Main level bathrooms: 2
- Main level bedrooms: 3
Primary bedroom
- Level: Main
Bedroom
- Level: Main
Bedroom
- Level: Main
Bathroom three quarter
- Level: Main
Other
- Level: Main
Dining room
- Level: Main
Entry hall
- Level: Main
Great room
- Level: Main
Kitchen with eating space
- Level: Main
Living room
- Level: Main
Heating
- Fireplace, Baseboard, Stove/Free Standing, Natural Gas, Wood
Cooling
- None
Appliances
- Included: Dishwasher(s), Dryer(s), Microwave(s), Refrigerator(s), Stove(s)/Range(s), Washer(s), Water Heater: GAS, Water Heater Location: SIDE ENTRYWAY CLOSET
Features
- Dining Room
- Flooring: Laminate, Carpet
- Windows: Double Pane/Storm Window
- Basement: None
- Number of fireplaces: 1
- Fireplace features: Gas, Wood Burning, Main Level: 1, Fireplace
Interior area
- Total structure area: 1,797
- Total interior livable area: 1,797 sqft
Property
Parking
- Total spaces: 3
- Parking features: Driveway, Detached Garage, RV Parking
- Garage spaces: 3
Features
- Levels: One
- Stories: 1
- Entry location: Main
- Patio & porch: Double Pane/Storm Window, Dining Room, Fireplace, Water Heater
- Has view: Yes
- View description: Mountain(s), Territorial
Lot
- Size: 30.03 Acres
- Features: Drought Resistant Landscape, Open Lot, Paved, Value In Land, Barn, Cabana/Gazebo, Cable TV, Deck, Dog Run, Fenced-Partially, Gas Available, Green House, High Speed Internet, Outbuildings, Patio, RV Parking, Shop
- Topography: Level,Sloped
- Residential vegetation: Brush, Fruit Trees, Garden Space, Pasture, Wooded
Details
- Parcel number: 3901360714900000
- Zoning: R5A
- Zoning description: Jurisdiction: County
- Special conditions: Standard
Construction
Type & style
- Home type: SingleFamily
- Property subtype: Single Family Residence
Materials
- Wood Siding
- Foundation: Poured Concrete
- Roof: Composition
Condition
- Year built: 1965
- Major remodel year: 1965
Utilities & green energy
- Electric: Company: PSE
- Sewer: Septic Tank, Company: SEPTIC
- Water: Individual Well, Private, Company: NA
- Utilities for property: Comcast, Comcast
Community & HOA
Community
- Subdivision: Ferndale
Location
- Region: Ferndale
Financial & listing details
- Price per square foot: $554/sqft
- Tax assessed value: $904,541
- Annual tax amount: $764
- Date on market: 5/17/2025
- Cumulative days on market: 253 days
- Listing terms: Cash Out,Conventional
- Inclusions: Dishwasher(s), Dryer(s), Microwave(s), Refrigerator(s), Stove(s)/Range(s), Washer(s)
Estimated market value
Not available
Estimated sales range
Not available
Not available
Price history
Price history
| Date | Event | Price |
|---|---|---|
| 11/4/2025 | Pending sale | $995,000$554/sqft |
Source: | ||
| 10/11/2025 | Listed for sale | $995,000-33.6%$554/sqft |
Source: | ||
| 7/23/2025 | Listing removed | $1,499,000$834/sqft |
Source: BHHS broker feed #2349904 Report a problem | ||
| 6/21/2025 | Price change | $1,499,000-14.3%$834/sqft |
Source: BHHS broker feed #2349904 Report a problem | ||
| 5/17/2025 | Listed for sale | $1,749,000$973/sqft |
Source: BHHS broker feed #2349904 Report a problem | ||
Public tax history
Public tax history
| Year | Property taxes | Tax assessment |
|---|---|---|
| 2024 | $764 +120.7% | $904,541 -5.8% |
| 2023 | $346 -72.2% | $959,915 +33.3% |
| 2022 | $1,244 +0.4% | $719,910 +26% |
Find assessor info on the county website
BuyAbility℠ payment
Est. payment
$5,728/mo
Principal & interest
$4800
Property taxes
$580
Home insurance
$348
Climate risks
Neighborhood: 98248
Nearby schools
GreatSchools rating
- 4/10Eagleridge Elementary SchoolGrades: K-5Distance: 2.1 mi
- 5/10Horizon Middle SchoolGrades: 6-8Distance: 2.1 mi
- 5/10Ferndale High SchoolGrades: 9-12Distance: 2.4 mi
