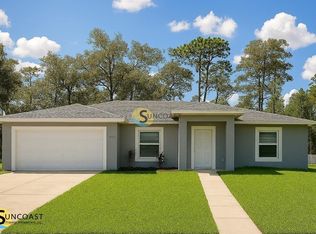INPUT FOR INFORMATION PURPOSES ONLY. INVERNESS HIGHLANDS WEST. 3 bedroom, 2 bath home with an attached 1 car garage sits on an oversized lot with plenty of shade trees. Open floor plan with cathedral ceilings and plant shelves, split bedroom plan. Wood laminate and beautiful tile throughout; an eat-in kitchen with pantry, double stainless sink. Large master bath with tub and shower.
This property is off market, which means it's not currently listed for sale or rent on Zillow. This may be different from what's available on other websites or public sources.
