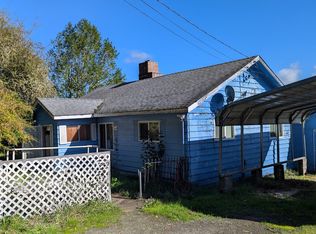Have you been looking for desirable bottom land pasture? Bring your cattle and your horses and harvest the hay. This property use to be a Dairy Farm and all buildings are still here. Pasture is fenced & crossed fenced w/a 7,000 Sq. Ft. barn. Natural pond is in the pasture for most of the year. There are river water rights and city water. Property value is based on appraisal dated March 2019. Appraisal, county info, plat maps & Water Rights info available upon request. Zoned City,Cremp,F & EFU.
This property is off market, which means it's not currently listed for sale or rent on Zillow. This may be different from what's available on other websites or public sources.
