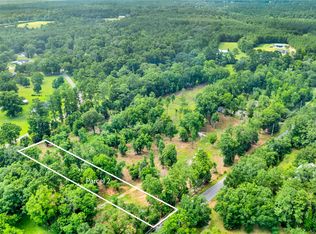Closed
$235,000
52950 Hodgson Rd, Stockton, AL 36579
3beds
2,439sqft
Residential
Built in 1976
0.45 Acres Lot
$264,600 Zestimate®
$96/sqft
$2,298 Estimated rent
Home value
$264,600
$243,000 - $288,000
$2,298/mo
Zestimate® history
Loading...
Owner options
Explore your selling options
What's special
Country living is a wonderful experience for those who enjoy a slower pace of life and being surrounded by nature. This 3 bedroom, 3 bathroom home provides plenty of space for a family or for hosting guests. The layout of this home will work well for your needs and you will have more than enough storage space. The property boasts a large fenced yard that is great for pets or for creating a private outdoor space, a metal roof that is a durable and low-maintenance option that can last for many years, & huge oak trees are a beautiful addition to the property. A workshop with electricity is a great feature for those who enjoy DIY projects or need space for hobbies. The bonus room can be used for a variety of purposes, such as a home office, a playroom, or a guest room. Overall, this property offers a great balance of indoor and outdoor space, as well as opportunities for hobbies and recreation.New appliances, new carpet, outdoor TV & sink included. Also includes 1 year home warranty. Seller is contributing up to $8,000 for rate buy down or buyer's closing costs.
Zillow last checked: 8 hours ago
Listing updated: April 09, 2024 at 07:20pm
Listed by:
Clint Adam PHONE:251-651-2800,
Elite Real Estate Solutions, LLC
Bought with:
Non Member
Rezults Real Estate Services
Source: Baldwin Realtors,MLS#: 349859
Facts & features
Interior
Bedrooms & bathrooms
- Bedrooms: 3
- Bathrooms: 3
- Full bathrooms: 3
- Main level bedrooms: 3
Primary bedroom
- Features: 1st Floor Primary
- Level: Main
- Area: 144
- Dimensions: 12 x 12
Bedroom 2
- Level: Main
- Area: 120
- Dimensions: 12 x 10
Bedroom 3
- Level: Main
- Area: 120
- Dimensions: 12 x 10
Primary bathroom
- Features: Double Vanity, Tub/Shower Combo
Kitchen
- Level: Main
- Area: 180
- Dimensions: 12 x 15
Living room
- Level: Main
- Area: 500
- Dimensions: 20 x 25
Heating
- Heat Pump
Appliances
- Included: Dishwasher, Disposal, Gas Range, Refrigerator w/Ice Maker, Cooktop
Features
- Ceiling Fan(s)
- Flooring: Laminate
- Has basement: No
- Number of fireplaces: 1
Interior area
- Total structure area: 2,439
- Total interior livable area: 2,439 sqft
Property
Parking
- Total spaces: 2
- Parking features: Carport
- Carport spaces: 2
Features
- Levels: Two
- Patio & porch: Rear Porch, Front Porch
- Exterior features: Termite Contract
- Fencing: Fenced
- Has view: Yes
- View description: None
- Waterfront features: No Waterfront
Lot
- Size: 0.45 Acres
- Dimensions: 110' x 170'
- Features: Less than 1 acre
Details
- Parcel number: 1902410000025.000
Construction
Type & style
- Home type: SingleFamily
- Architectural style: Craftsman
- Property subtype: Residential
Materials
- Wood Siding
- Roof: Metal
Condition
- Resale
- New construction: No
- Year built: 1976
Utilities & green energy
- Sewer: Septic Tank
Community & neighborhood
Community
- Community features: None
Location
- Region: Stockton
- Subdivision: Not Applicable
HOA & financial
HOA
- Has HOA: No
Other
Other facts
- Ownership: Whole/Full
Price history
| Date | Event | Price |
|---|---|---|
| 11/6/2023 | Sold | $235,000+2.2%$96/sqft |
Source: | ||
| 10/12/2023 | Listed for sale | $230,000$94/sqft |
Source: | ||
| 10/12/2023 | Contingent | $230,000$94/sqft |
Source: | ||
| 9/16/2023 | Listed for sale | $230,000$94/sqft |
Source: | ||
| 8/25/2023 | Listing removed | -- |
Source: | ||
Public tax history
| Year | Property taxes | Tax assessment |
|---|---|---|
| 2025 | $1,414 +9.1% | $47,120 +9.1% |
| 2024 | $1,295 +31.6% | $43,180 +31.6% |
| 2023 | $984 | $32,800 +6.3% |
Find assessor info on the county website
Neighborhood: 36579
Nearby schools
GreatSchools rating
- 4/10Bay Minette Elementary SchoolGrades: PK-6Distance: 8.9 mi
- 8/10Bay Minette Middle SchoolGrades: 7-8Distance: 8.5 mi
- 8/10Baldwin Co High SchoolGrades: 9-12Distance: 8.1 mi
Schools provided by the listing agent
- Elementary: Bay Minette Elementary
- Middle: Bay Minette Middle
- High: Baldwin County High
Source: Baldwin Realtors. This data may not be complete. We recommend contacting the local school district to confirm school assignments for this home.

Get pre-qualified for a loan
At Zillow Home Loans, we can pre-qualify you in as little as 5 minutes with no impact to your credit score.An equal housing lender. NMLS #10287.
Sell for more on Zillow
Get a free Zillow Showcase℠ listing and you could sell for .
$264,600
2% more+ $5,292
With Zillow Showcase(estimated)
$269,892