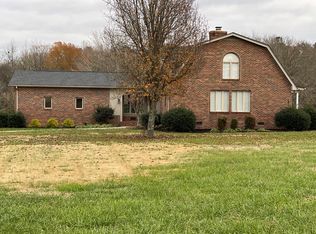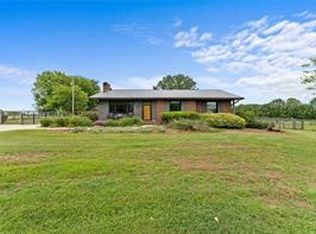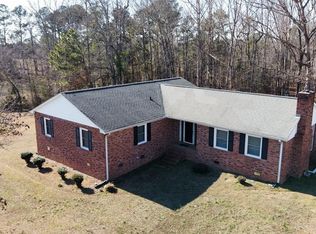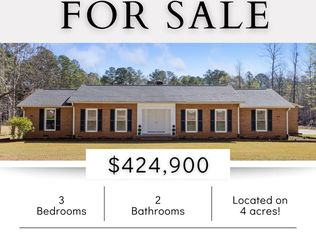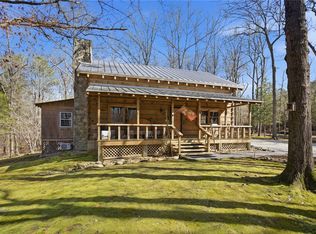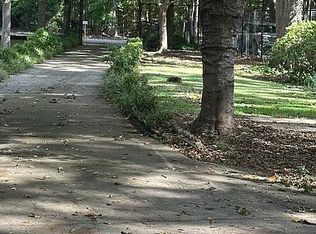Set on 5 acres in a quiet, small town setting, this property offers privacy, space, and plenty of room to make it your own. With lots of fencing, a two story barn/ outbuilding (with electricity), the land is well suited for animals, equipment, hobbies, or extra storage. There's also a designated area ready for a garden, along with peach, pear, apple and crabapple trees! The home offers approximately 2,400 square feet and a comfortable, functional layout. On the main level, you'll find a spacious living room, dining area, kitchen, sunroom, and a half bath. The primary bedroom is also on the main level and includes a full bathroom along with his and hers closets. Upstairs are three additional bedrooms, all with good closet space, along with another full bathroom. The property, approximately 30 minutes from Greenwood and about 10 minutes from Lake Russell, provides privacy and space while still being within a reasonable drive of town. Reach out if you're interested in setting up a showing.
For sale
$465,000
5295 Old Calhoun Falls Rd, Abbeville, SC 29620
4beds
2,479sqft
Est.:
Single Family Residence
Built in 1990
5 Acres Lot
$-- Zestimate®
$188/sqft
$-- HOA
What's special
Lots of fencingComfortable functional layoutDining area
- 3 days |
- 1,181 |
- 25 |
Likely to sell faster than
Zillow last checked: 8 hours ago
Listing updated: February 06, 2026 at 06:22am
Listed by:
Alaina Stoll 864-378-7896,
RE/MAX ACTION REALTY
Source: MLS Of Greenwood Sc Inc.,MLS#: 137196
Tour with a local agent
Facts & features
Interior
Bedrooms & bathrooms
- Bedrooms: 4
- Bathrooms: 3
- Full bathrooms: 2
- 1/2 bathrooms: 1
Primary bedroom
- Level: Main
Primary bathroom
- Features: Full Bath, Tub/Shower
Heating
- Electric
Cooling
- Central Air, Electric
Appliances
- Included: Dishwasher, Electric Oven
Features
- Walk-In Closet(s)
- Flooring: Luxury Vinyl, Tile
- Basement: None,Crawl Space
- Number of fireplaces: 1
- Fireplace features: Living Room, Wood Burning
Interior area
- Total structure area: 2,479
- Total interior livable area: 2,479 sqft
Property
Parking
- Total spaces: 1
- Parking features: 1 Car, Attached, Detached Carport, Garage, Other
- Garage spaces: 1
- Has carport: Yes
Accessibility
- Accessibility features: None
Features
- Patio & porch: Covered, Porch
- Exterior features: Other
- Fencing: Chain Link,Other
- Frontage length: Road: 510
Lot
- Size: 5 Acres
- Features: Cleared, Level, Pasture, Private
Details
- Additional structures: Outbuilding
- Parcel number: 1420000050
Construction
Type & style
- Home type: SingleFamily
- Architectural style: Cottage,Country
- Property subtype: Single Family Residence
Materials
- Brick, Vinyl Siding
- Roof: Architectural
Condition
- Year built: 1990
Utilities & green energy
- Sewer: Septic Tank
- Water: Well
Community & HOA
Community
- Subdivision: Not In Subdivis
HOA
- Has HOA: No
- Services included: None
Location
- Region: Abbeville
Financial & listing details
- Price per square foot: $188/sqft
- Tax assessed value: $390,950
- Annual tax amount: $2,204
- Date on market: 2/6/2026
- Listing terms: Cash,Conventional,FHA,VA Loan,USDA Loan
Estimated market value
Not available
Estimated sales range
Not available
Not available
Price history
Price history
| Date | Event | Price |
|---|---|---|
| 2/6/2026 | Listed for sale | $465,000-4.1%$188/sqft |
Source: MLS Of Greenwood Sc Inc. #137196 Report a problem | ||
| 6/4/2025 | Listing removed | $484,999$196/sqft |
Source: MLS Of Greenwood Sc Inc. #131571 Report a problem | ||
| 5/6/2025 | Price change | $484,999-3%$196/sqft |
Source: MLS Of Greenwood Sc Inc. #131571 Report a problem | ||
| 3/7/2025 | Price change | $499,999-2.9%$202/sqft |
Source: MLS Of Greenwood Sc Inc. #131571 Report a problem | ||
| 12/6/2024 | Price change | $515,000-2.6%$208/sqft |
Source: MLS Of Greenwood Sc Inc. #131571 Report a problem | ||
Public tax history
Public tax history
| Year | Property taxes | Tax assessment |
|---|---|---|
| 2024 | $2,204 -9% | $15,640 |
| 2023 | $2,423 | $15,640 |
| 2022 | -- | $15,640 +63.9% |
Find assessor info on the county website
BuyAbility℠ payment
Est. payment
$2,575/mo
Principal & interest
$2222
Property taxes
$190
Home insurance
$163
Climate risks
Neighborhood: 29620
Nearby schools
GreatSchools rating
- 7/10John C. Calhoun Elementary SchoolGrades: PK-5Distance: 3.1 mi
- 6/10Wright Middle SchoolGrades: 6-8Distance: 9.4 mi
- 5/10Abbeville High SchoolGrades: 9-12Distance: 10.9 mi
- Loading
- Loading
