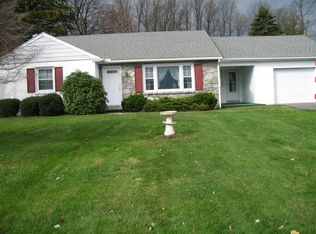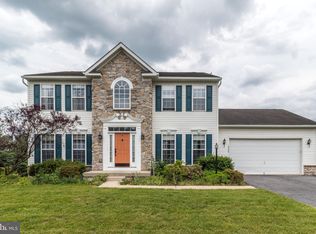Sold for $385,000 on 10/25/24
$385,000
5295 Mine Rd, Gap, PA 17527
3beds
1,604sqft
Single Family Residence
Built in 1970
0.7 Acres Lot
$413,100 Zestimate®
$240/sqft
$1,734 Estimated rent
Home value
$413,100
$384,000 - $442,000
$1,734/mo
Zestimate® history
Loading...
Owner options
Explore your selling options
What's special
THIS PROPERTY WILL BE OFFERED AT PUBLIC AUCTION ON THURSDAY, SEPT. 26,2024 AT 6:00 PM BY LEFEVER & HART AUCTIONS LLC. THE LISTED PRICE IS NOT THE STARTING OR SELLING PRICE. SELLING PRICE WILL BE DETERMINED BY THE HIGHEST BID UPON ACCEPTANCE OF THE SELLER. Nice Ranch house built in 1969 on .71 +/- acre lot with great southern farmland view just West of Gap. The main level floor plan features three-bedrooms, living room, kitchen, dining area, full bath, family room w/ coal burning stove, attached two-car garage. and rear sunroom. Full un-finished basement. Pequea Valley Schools.
Zillow last checked: 8 hours ago
Listing updated: October 25, 2024 at 05:03pm
Listed by:
Mike Hart 717-669-1483,
Realty ONE Group Unlimited
Bought with:
Mike Hart, RS303144
Realty ONE Group Unlimited
Source: Bright MLS,MLS#: PALA2055670
Facts & features
Interior
Bedrooms & bathrooms
- Bedrooms: 3
- Bathrooms: 1
- Full bathrooms: 1
- Main level bathrooms: 1
- Main level bedrooms: 3
Basement
- Area: 1227
Heating
- Baseboard, Ceiling, Radiant, Electric
Cooling
- Window Unit(s), Electric
Appliances
- Included: Electric Water Heater
- Laundry: In Basement
Features
- Basement: Concrete,Full,Unfinished
- Has fireplace: No
Interior area
- Total structure area: 2,831
- Total interior livable area: 1,604 sqft
- Finished area above ground: 1,604
- Finished area below ground: 0
Property
Parking
- Total spaces: 4
- Parking features: Garage Faces Front, Attached, Driveway
- Attached garage spaces: 2
- Uncovered spaces: 2
Accessibility
- Accessibility features: Accessible Doors
Features
- Levels: One
- Stories: 1
- Pool features: None
Lot
- Size: 0.70 Acres
Details
- Additional structures: Above Grade, Below Grade
- Parcel number: 5607582000000
- Zoning: RESIDENTIAL
- Special conditions: Auction
Construction
Type & style
- Home type: SingleFamily
- Architectural style: Ranch/Rambler
- Property subtype: Single Family Residence
Materials
- Frame, Metal Siding
- Foundation: Block
Condition
- New construction: No
- Year built: 1970
Utilities & green energy
- Sewer: On Site Septic
- Water: Well
Community & neighborhood
Location
- Region: Gap
- Subdivision: Gap
- Municipality: SALISBURY TWP
Other
Other facts
- Listing agreement: Exclusive Right To Sell
- Ownership: Fee Simple
Price history
| Date | Event | Price |
|---|---|---|
| 10/25/2024 | Sold | $385,000$240/sqft |
Source: | ||
Public tax history
| Year | Property taxes | Tax assessment |
|---|---|---|
| 2025 | $3,699 +2.5% | $187,800 |
| 2024 | $3,607 +3.3% | $187,800 |
| 2023 | $3,491 +2.1% | $187,800 |
Find assessor info on the county website
Neighborhood: 17527
Nearby schools
GreatSchools rating
- 5/10Paradise Elementary SchoolGrades: K-6Distance: 4.7 mi
- 7/10Pequea Valley Intrmd SchoolGrades: 7-8Distance: 3.5 mi
- 7/10Pequea Valley High SchoolGrades: 9-12Distance: 3.5 mi
Schools provided by the listing agent
- District: Pequea Valley
Source: Bright MLS. This data may not be complete. We recommend contacting the local school district to confirm school assignments for this home.

Get pre-qualified for a loan
At Zillow Home Loans, we can pre-qualify you in as little as 5 minutes with no impact to your credit score.An equal housing lender. NMLS #10287.

