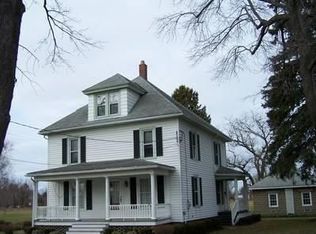5295 Irish Road; Stunning, newly built home located on a sought after 4-acre lot in demand Starpoint School District! Walk into your open foyer that leads to your first-floor office with custom built-ins and French doors. Your two-story great room opens into the oversized kitchen boasting two-toned custom cabinetry, an amazing amount of storage & countertop space, and walk-in pantry! Your custom mudroom leads to the first-floor half bath. Upstairs you'll find 4 bedrooms, including your master suite with tray ceiling, walk-in closet, and oversized, custom glamour shower! The basement rec room provides over 600sqft of bonus space, including a bar area, in addition to plenty of storage space. Professional landscaping, shed, covered front porch, and more! At only 3 years young, this stunning property is just waiting for you to move in! You simply cannot recreate this for the money! Open house Saturday 5/11 from 1-3pm!
This property is off market, which means it's not currently listed for sale or rent on Zillow. This may be different from what's available on other websites or public sources.
